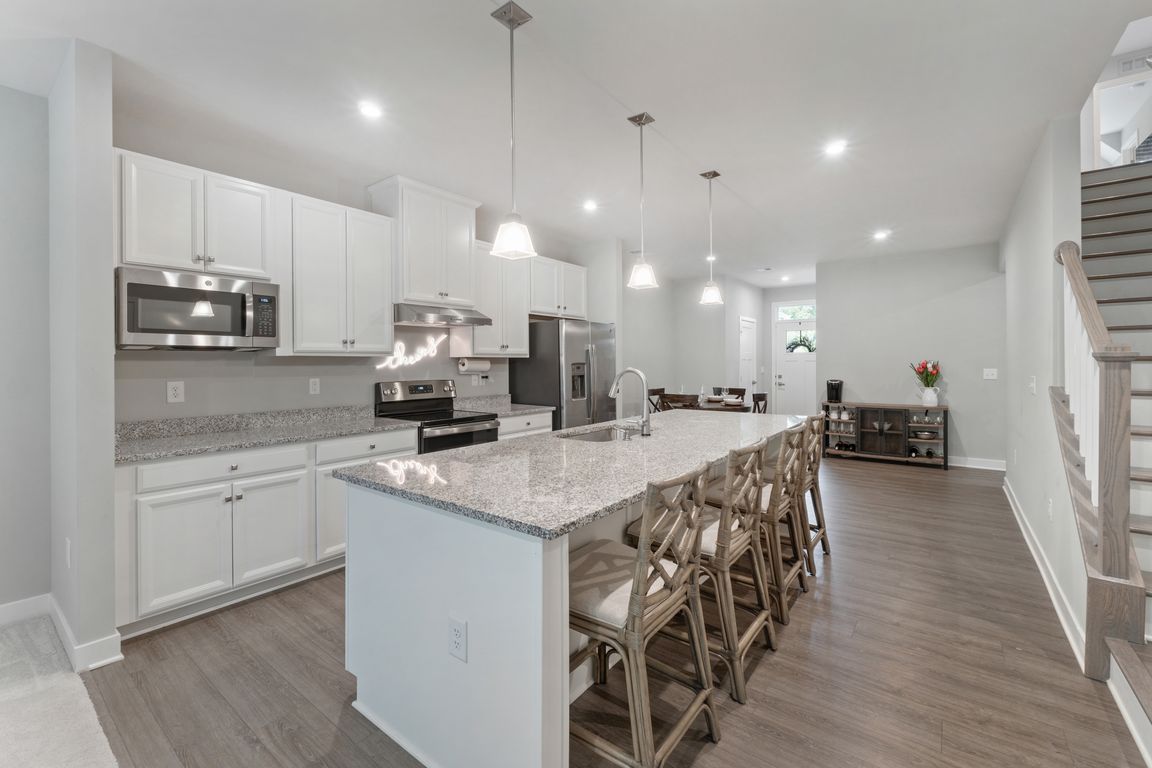
ActivePrice cut: $6.5K (6/11)
$478,500
3beds
1,902sqft
712 Empire St, Charlottesville, VA 22901
3beds
1,902sqft
Townhouse
Built in 2022
4,791 sqft
2 Attached garage spaces
$252 price/sqft
$150 monthly HOA fee
What's special
Rear patioGenerously sized bedroomsBreakfast barVersatile flex roomExpansive center islandSpacious primary suiteLuxurious ensuite bath
Welcome to 712 Empire Street—an attached end-unit villa home in Berkmar Overlook offering over 2,300 total sqft of stylish, low-maintenance living. Formerly the builder’s model, this home showcases an open-concept main level with an expansive center island & breakfast bar, a light-filled living area, & a convenient mudroom/laundry combination just off ...
- 94 days
- on Zillow |
- 715 |
- 22 |
Source: CAAR,MLS#: 664769 Originating MLS: Charlottesville Area Association of Realtors
Originating MLS: Charlottesville Area Association of Realtors
Travel times
Kitchen
Living Room
Primary Bedroom
Zillow last checked: 7 hours ago
Listing updated: July 24, 2025 at 09:31pm
Listed by:
KEVIN R HOLT 434-409-2268,
NEST REALTY GROUP
Source: CAAR,MLS#: 664769 Originating MLS: Charlottesville Area Association of Realtors
Originating MLS: Charlottesville Area Association of Realtors
Facts & features
Interior
Bedrooms & bathrooms
- Bedrooms: 3
- Bathrooms: 3
- Full bathrooms: 2
- 1/2 bathrooms: 1
- Main level bathrooms: 2
- Main level bedrooms: 1
Rooms
- Room types: Bathroom, Bedroom, Full Bath, Half Bath, Kitchen, Laundry, Living Room, Mud Room, Office
Primary bedroom
- Level: First
Bedroom
- Level: Second
Primary bathroom
- Level: First
Bathroom
- Level: Second
Half bath
- Level: First
Kitchen
- Level: First
Laundry
- Level: First
Living room
- Level: First
Mud room
- Level: First
Office
- Level: Second
Heating
- Central, Heat Pump
Cooling
- Central Air, Heat Pump
Appliances
- Included: Dishwasher, Electric Range, Disposal, Microwave, Refrigerator, Dryer, Washer
- Laundry: Washer Hookup, Dryer Hookup
Features
- Double Vanity, Primary Downstairs, Walk-In Closet(s), Breakfast Bar, Eat-in Kitchen, Home Office, Kitchen Island, Mud Room, Recessed Lighting
- Flooring: Carpet, Ceramic Tile, Luxury Vinyl Plank
- Has basement: No
- Common walls with other units/homes: End Unit
Interior area
- Total structure area: 2,382
- Total interior livable area: 1,902 sqft
- Finished area above ground: 1,902
- Finished area below ground: 0
Video & virtual tour
Property
Parking
- Total spaces: 2
- Parking features: Asphalt, Attached, Garage Faces Front, Garage, Garage Door Opener, Off Street
- Attached garage spaces: 2
Features
- Levels: Two
- Stories: 2
- Patio & porch: Patio
Lot
- Size: 4,791.6 Square Feet
Details
- Parcel number: 045A1000002700
- Zoning description: R-6 Single Family Residential
Construction
Type & style
- Home type: Townhouse
- Architectural style: Craftsman
- Property subtype: Townhouse
- Attached to another structure: Yes
Materials
- HardiPlank Type, Stick Built
- Foundation: Poured
Condition
- New construction: No
- Year built: 2022
Utilities & green energy
- Sewer: Public Sewer
- Water: Public
- Utilities for property: Cable Available, Natural Gas Available
Community & HOA
Community
- Security: Surveillance System
- Subdivision: BERKMAR OVERLOOK
HOA
- Has HOA: Yes
- Amenities included: Picnic Area, Playground
- Services included: Common Area Maintenance, Maintenance Grounds, Playground, Snow Removal, Trash
- HOA fee: $150 monthly
Location
- Region: Charlottesville
Financial & listing details
- Price per square foot: $252/sqft
- Tax assessed value: $454,700
- Annual tax amount: $3,867
- Date on market: 5/20/2025