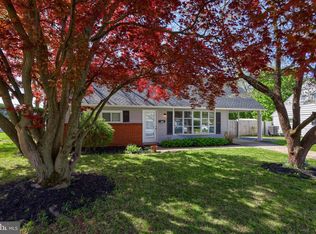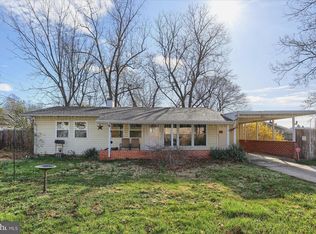This recently remodeled Cape Cod is a dream come true...straight from your favorite Pinterest page this adorable and charming home has the best Fireside has to offer! Updated kitchen with new counters, tile backsplash, all appliances, updated lighting, LVP flooring, fresh paint, island, wine rack, pantry and dining area also boats the first floor laundry area and slider to rear fenced yard and new deck! Living room with fresh paint, new LVP flooring, wall to ceiling window treatments, beautiful mid-century modern fireplace with electric insert (also wood burning), completely remodeled bathroom with new fixtures, new toilet, new vanity, newly tiled tub and surround, 2 additional bedrooms also with fresh paint, updated lighting, closets and new LVP flooring. The second floor is gorgeous with loft area currently used as a home office with built in day bed, updated lighting, lounge area, wall to wall carpet...could easily be a fourth bedroom. The primary bedroom has wall to wall carpet, walk in closet and updated lighting. This home has been completely and lovingly remodeled in the last 2 years with new tankless water heater, new HVAC system, central air conditioning, updated electric, new roof, new gutters, fresh exterior paint, new landscaping, new deck, new shed and fenced yard! Everything is completed and ready for you to move in...if you like, we can talk about the furniture too!
This property is off market, which means it's not currently listed for sale or rent on Zillow. This may be different from what's available on other websites or public sources.

