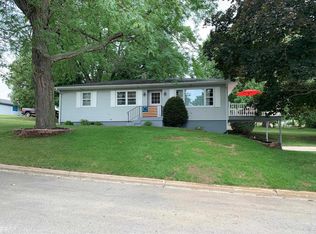Closed
$210,000
712 Frank Street, Darlington, WI 53530
3beds
1,542sqft
Single Family Residence
Built in 1957
9,583.2 Square Feet Lot
$210,800 Zestimate®
$136/sqft
$1,203 Estimated rent
Home value
$210,800
Estimated sales range
Not available
$1,203/mo
Zestimate® history
Loading...
Owner options
Explore your selling options
What's special
Well built ranch style home with finsihed basement! Immaculate and move in ready! This solid ranch offers 3 spacious bedrooms with large closets, a finished basement, and multiple entrances for added convenience. Enjoy your mornings and evenings on the beautiful deck just off the living room. Recent upgrades include a New Metal Roof and gutters. Featrues include a 1 car attached garage, additional parking and a great yard. All this just steps from Darlington's pool and parks. Excellent layout- beautifully maintained inside and out! Do not miss out on this opportunity!
Zillow last checked: 8 hours ago
Listing updated: November 24, 2025 at 04:45am
Listed by:
Nate Lancaster 608-214-4435,
EXP Realty, LLC
Bought with:
Emma Hellmann
Source: WIREX MLS,MLS#: 1998904 Originating MLS: South Central Wisconsin MLS
Originating MLS: South Central Wisconsin MLS
Facts & features
Interior
Bedrooms & bathrooms
- Bedrooms: 3
- Bathrooms: 1
- Full bathrooms: 1
- Main level bedrooms: 3
Primary bedroom
- Level: Main
- Area: 132
- Dimensions: 11 x 12
Bedroom 2
- Level: Main
- Area: 130
- Dimensions: 10 x 13
Bedroom 3
- Level: Main
- Area: 100
- Dimensions: 10 x 10
Bathroom
- Features: Stubbed For Bathroom on Lower, At least 1 Tub, No Master Bedroom Bath
Family room
- Level: Lower
- Area: 336
- Dimensions: 12 x 28
Kitchen
- Level: Main
- Area: 209
- Dimensions: 11 x 19
Living room
- Level: Main
- Area: 247
- Dimensions: 13 x 19
Heating
- Natural Gas, Forced Air
Cooling
- Central Air
Appliances
- Included: Range/Oven, Refrigerator, Washer, Dryer, Water Softener
Features
- Basement: Full,Walk-Out Access,Partially Finished,Concrete
Interior area
- Total structure area: 1,542
- Total interior livable area: 1,542 sqft
- Finished area above ground: 1,052
- Finished area below ground: 490
Property
Parking
- Total spaces: 1
- Parking features: 1 Car, Attached, Built-in under Home, Garage Door Opener
- Attached garage spaces: 1
Features
- Levels: One
- Stories: 1
- Patio & porch: Deck
Lot
- Size: 9,583 sqft
- Dimensions: 62 x 152
Details
- Parcel number: 21608340000
- Zoning: res
- Special conditions: Arms Length
Construction
Type & style
- Home type: SingleFamily
- Architectural style: Ranch
- Property subtype: Single Family Residence
Materials
- Vinyl Siding
Condition
- 21+ Years
- New construction: No
- Year built: 1957
Utilities & green energy
- Sewer: Public Sewer
- Water: Public
Community & neighborhood
Location
- Region: Darlington
- Municipality: Darlington
Price history
| Date | Event | Price |
|---|---|---|
| 11/21/2025 | Sold | $210,000-6.6%$136/sqft |
Source: | ||
| 10/20/2025 | Contingent | $224,900$146/sqft |
Source: | ||
| 9/19/2025 | Price change | $224,900-2.2%$146/sqft |
Source: | ||
| 5/2/2025 | Listed for sale | $230,000$149/sqft |
Source: | ||
Public tax history
| Year | Property taxes | Tax assessment |
|---|---|---|
| 2024 | $2,974 +13.4% | $170,000 +72.1% |
| 2023 | $2,622 +0.2% | $98,800 |
| 2022 | $2,618 +5.3% | $98,800 |
Find assessor info on the county website
Neighborhood: 53530
Nearby schools
GreatSchools rating
- 5/10Darlington Elementary/Middle SchoolGrades: PK-8Distance: 1.8 mi
- 2/10Darlington High SchoolGrades: 9-12Distance: 1.7 mi
Schools provided by the listing agent
- Elementary: Darlington
- Middle: Darlington
- High: Darlington
- District: Darlington
Source: WIREX MLS. This data may not be complete. We recommend contacting the local school district to confirm school assignments for this home.

Get pre-qualified for a loan
At Zillow Home Loans, we can pre-qualify you in as little as 5 minutes with no impact to your credit score.An equal housing lender. NMLS #10287.
