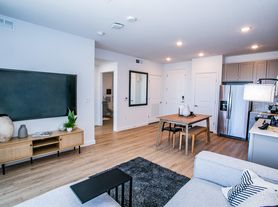Fully Furnished Executive Rental in Las Vegas | Adjacent to Premier Golf Course | Pre-Leasing for September 2025
Rent: $3,625/month
Security Deposit: $3,900
Rate shown based on 12-month lease shorter terms may be available at adjusted pricing.
Now accepting applications for October 2025 move-in secure this luxury, fully furnished 4-bedroom, 2-bath home located at the end of a quiet cul-de-sac in one of Las Vegas's most desirable golf-side neighborhoods. This is a rare opportunity to pre-lease a professionally designed executive home, ideal for relocation clients, corporate housing needs, or those seeking an stress-free, turnkey lifestyle.
What's Included:
Fully furnished no option for unfurnished
Luxury vinyl plank flooring and updated finishes throughout
Chef's kitchen with full appliance package, coffee bar & stocked cookware
Outdoor kitchen, grill, and two covered patio/deck spaces
Dedicated office setup with high-speed internet + streaming-enabled TVs
Fitness area with elliptical, yoga mats & resistance gear
Private primary suite with spa-style bath and dual closets
Laundry room with extra storage
Detached layout with one bedroom tucked away for guest or work use
Detached garage + ample street parking
Located 7 minutes to Downtown Las Vegas, 1025 minutes to the Strip, airport, and business hubs
Community & Surroundings:
Prestigious golf course right next door
Nearby freeway access
Close to major employers, dining, shopping & schools
Please Note:
No in-person tours while tenant is in place virtual preview available upon request
All animals considered with additional pet deposits
Ask about our Security Deposit Alternative Program
Ready to Apply?
Click "Find a Rental" ? "Corporate/Vacation Rentals"
Or apply directly here:
House for rent
$3,625/mo
712 Glen Abbey Cir, Las Vegas, NV 89107
4beds
2,520sqft
Price may not include required fees and charges.
Single family residence
Available now
Cats, dogs OK
Central air, ceiling fan
In unit laundry
2 Parking spaces parking
Heat pump, fireplace
What's special
- 60 days |
- -- |
- -- |
Zillow last checked: 11 hours ago
Listing updated: December 09, 2025 at 12:37am
Travel times
Looking to buy when your lease ends?
Consider a first-time homebuyer savings account designed to grow your down payment with up to a 6% match & a competitive APY.
Facts & features
Interior
Bedrooms & bathrooms
- Bedrooms: 4
- Bathrooms: 2
- Full bathrooms: 2
Rooms
- Room types: Breakfast Nook, Dining Room, Family Room, Laundry Room, Master Bath, Office, Pantry, Walk In Closet
Heating
- Heat Pump, Fireplace
Cooling
- Central Air, Ceiling Fan
Appliances
- Included: Dishwasher, Disposal, Dryer, Freezer, Microwave, Range Oven, Refrigerator, Washer
- Laundry: In Unit
Features
- Ceiling Fan(s), Handrails, Large Closets, Storage, Vaulted Ceilings, Walk-In Closet(s)
- Flooring: Laminate
- Windows: Window Coverings
- Has fireplace: Yes
- Furnished: Yes
Interior area
- Total interior livable area: 2,520 sqft
Video & virtual tour
Property
Parking
- Total spaces: 2
- Details: Contact manager
Features
- Patio & porch: Deck, Patio
- Exterior features: Balcony, Electricity included in rent, Flooring: Laminate, Garbage included in rent, Gas included in rent, Internet included in rent, MotherInLawUnit, Sewage included in rent, Smoke Free, Sprinkler System, Stucco, Vaulted Ceilings, Water included in rent
- Fencing: Fenced Yard
Details
- Parcel number: 13930317005
Construction
Type & style
- Home type: SingleFamily
- Property subtype: Single Family Residence
Condition
- Year built: 1979
Utilities & green energy
- Utilities for property: Electricity, Garbage, Gas, Internet, Sewage, Water
Community & HOA
Community
- Features: Gated, Playground, Smoke Free
Location
- Region: Las Vegas
Financial & listing details
- Lease term: Lease: 1 month minimum stay. Monthly rental rate is determined by length of stay Deposit: Security+Pet
Price history
| Date | Event | Price |
|---|---|---|
| 10/11/2025 | Price change | $3,625-5.2%$1/sqft |
Source: Zillow Rentals | ||
| 9/24/2025 | Price change | $3,825+6.4%$2/sqft |
Source: Zillow Rentals | ||
| 8/28/2025 | Price change | $3,595-1.4%$1/sqft |
Source: Zillow Rentals | ||
| 8/8/2025 | Price change | $3,645-1.4%$1/sqft |
Source: Zillow Rentals | ||
| 7/24/2025 | Price change | $3,695-1.5%$1/sqft |
Source: Zillow Rentals | ||

