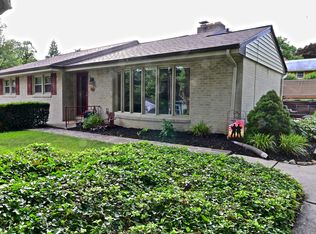Meticulously maintained & restored 3 bedroom-2 full bath split level home located in the sought after York Suburban schools, walking distance to the high school & across from the school athletic fields. Home provides a flowing layout & sensible design for all your needs, with fresh paint throughout & spacious rooms for gathering & entertaining, Living room offers warm gas fireplace, restored hardwood floors & large picture windows that bathe the home in natural light. You'll appreciate the perfect working eat-in kitchen design, with another large picture window in the dining area overlooking your private back yard. The kitchen presents with new stainless steel appliances, Corian counters, new faucet & recessed lighting, & access to your perfect getaway on the covered porch & privacy fenced patio retreat. Soak away the stress of the day in your hot tub, or grill out & relax with friends! The amenities continue inside with restored hardwood in the 3 ample bedrooms, including you owner's bedroom with two gracious closets. The icing on this cake is the list of updates that have been done for you, to name a few: fully renovated 2nd full bath with Travertine tile, floating vanity & awesome glass & tile shower with with rain shower head & multiple shower jets; new central air in 2014; new rubber porch roof; completely remodeled walk-out lower level (2021) offering beautiful LVP flooring, huge family room with picture window, wood fireplace & new mini split climate system; spectacular mud room off the garage with built-in drop zone storage system; added recessed lighting in many rooms & more. Your extended & cleared outdoor space boasts second patio, fire pit area, great new shed with loft & additional home storage under the patio ideal for the lawn mower, bikes, etc, to free up your oversized 2 car garage with work bench. A must-see home! Schedule your private tour today!
This property is off market, which means it's not currently listed for sale or rent on Zillow. This may be different from what's available on other websites or public sources.
