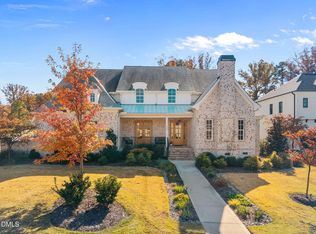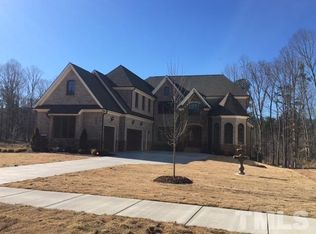Sold for $837,994 on 01/23/25
$837,994
712 Heathered Farm Way, Apex, NC 27523
5beds
2,830sqft
Single Family Residence, Residential
Built in 2024
6,969.6 Square Feet Lot
$828,400 Zestimate®
$296/sqft
$3,426 Estimated rent
Home value
$828,400
$787,000 - $870,000
$3,426/mo
Zestimate® history
Loading...
Owner options
Explore your selling options
What's special
MLS#10031468 RREPRESENTATIVE PHOTOS ADDED. October Completion! Enter The Ashford and be welcomed by its luminous entrance, beckoning you to discover the first-floor guest suite. Step into the expansive open-plan family, kitchen, and breakfast area, ideal for hosting gatherings of all kinds. Enjoy the allure of the delightful sunroom, providing year-round comfort and enjoyment. Ascend to the upper level to find a gracious loft space, three additional guest bedrooms, and a luxurious owner's suite. Indulge in the opulent owner's bath, featuring a lavish tub and shower, dual sinks, and a capacious walk-in closet, realizing every homeowner's aspiration. Structural options include: fireplace, gourmet kitchen, first-floor guest suite, sunroom, bath 3, additional windows, tray ceiling, tub and shower at owner's bath, bench at entry, and laundry sink.
Zillow last checked: 8 hours ago
Listing updated: October 28, 2025 at 12:23am
Listed by:
Laurie Martin 704-622-6555,
Taylor Morrison of Carolinas,,
Katrina Jenette Benson 919-441-1903,
Taylor Morrison of Carolinas,
Bought with:
Vicki DiProfio, 223637
DiProfio Homes
Source: Doorify MLS,MLS#: 10031468
Facts & features
Interior
Bedrooms & bathrooms
- Bedrooms: 5
- Bathrooms: 5
- Full bathrooms: 4
- 1/2 bathrooms: 1
Heating
- Forced Air, Natural Gas
Cooling
- Central Air
Appliances
- Included: Convection Oven, Dishwasher, Gas Range, Microwave
- Laundry: Laundry Room, Sink, Upper Level
Features
- Kitchen Island, Quartz Counters, Smooth Ceilings, Tray Ceiling(s), Walk-In Closet(s)
- Flooring: Carpet, Laminate, Tile
- Windows: Screens
- Number of fireplaces: 1
- Fireplace features: Gas
Interior area
- Total structure area: 2,830
- Total interior livable area: 2,830 sqft
- Finished area above ground: 2,830
- Finished area below ground: 0
Property
Parking
- Total spaces: 4
- Parking features: Attached, Garage, Garage Door Opener, Garage Faces Front
- Attached garage spaces: 2
- Uncovered spaces: 2
Features
- Levels: Two
- Stories: 2
- Patio & porch: Front Porch, Other
- Exterior features: Rain Gutters, Tennis Court(s)
- Pool features: Community
- Fencing: None
- Has view: Yes
Lot
- Size: 6,969 sqft
- Features: Cul-De-Sac, Landscaped
Details
- Parcel number: 66
- Special conditions: Standard
Construction
Type & style
- Home type: SingleFamily
- Architectural style: Craftsman, Traditional
- Property subtype: Single Family Residence, Residential
Materials
- HardiPlank Type, Stone
- Foundation: Slab
- Roof: Shingle
Condition
- New construction: Yes
- Year built: 2024
- Major remodel year: 2024
Details
- Builder name: Taylor Morrison
Utilities & green energy
- Sewer: Public Sewer
- Water: Public
Community & neighborhood
Community
- Community features: Pool
Location
- Region: Apex
- Subdivision: Young Farm
HOA & financial
HOA
- Has HOA: Yes
- HOA fee: $150 monthly
- Amenities included: Clubhouse, Pool, Tennis Court(s), Trail(s)
- Services included: Storm Water Maintenance, None
Price history
| Date | Event | Price |
|---|---|---|
| 1/23/2025 | Sold | $837,994-0.2%$296/sqft |
Source: | ||
| 7/29/2024 | Pending sale | $839,364$297/sqft |
Source: | ||
| 6/7/2024 | Price change | $839,364+0%$297/sqft |
Source: | ||
| 6/3/2024 | Price change | $839,1490%$297/sqft |
Source: | ||
| 5/23/2024 | Listed for sale | $839,364$297/sqft |
Source: | ||
Public tax history
Tax history is unavailable.
Neighborhood: 27523
Nearby schools
GreatSchools rating
- 10/10White Oak ElementaryGrades: PK-5Distance: 1.4 mi
- 10/10Mills Park Middle SchoolGrades: 6-8Distance: 1.7 mi
- 10/10Green Level High SchoolGrades: 9-12Distance: 2.3 mi
Schools provided by the listing agent
- Elementary: Chatham - N Chatham
- Middle: Chatham - Margaret B Pollard
- High: Chatham - Seaforth
Source: Doorify MLS. This data may not be complete. We recommend contacting the local school district to confirm school assignments for this home.
Get a cash offer in 3 minutes
Find out how much your home could sell for in as little as 3 minutes with a no-obligation cash offer.
Estimated market value
$828,400
Get a cash offer in 3 minutes
Find out how much your home could sell for in as little as 3 minutes with a no-obligation cash offer.
Estimated market value
$828,400

