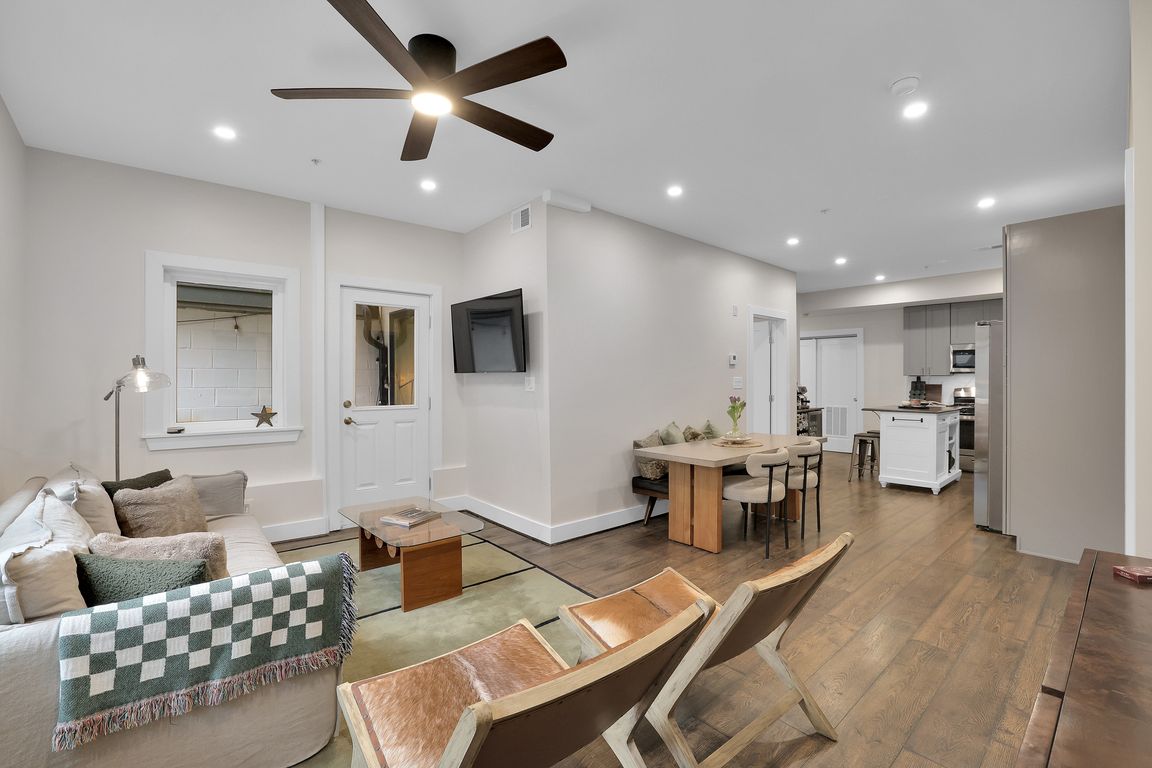
Pending
$550,000
2beds
911sqft
712 Kearny St NE #5, Washington, DC 20017
2beds
911sqft
Condominium
Built in 2021
Open parking
$604 price/sqft
$238 monthly HOA fee
What's special
Fenced grassy yardOpen floor planEn-suite bathStylish kitchenSpacious primary suiteQuartz countertopsPrivate patio
Discover comfort, convenience, and outdoor living at 712 Kearny St NE #5, a beautifully designed 2-bedroom, 2-bath condominium in the heart of Brookland. This bright terrace-level home offers a rare feature for city living — a private patio and fenced grassy yard, ideal for entertaining, relaxing, or giving pets space ...
- 52 days |
- 236 |
- 9 |
Source: Bright MLS,MLS#: DCDC2227454
Travel times
Living Room
Kitchen
Primary Bedroom
Zillow last checked: 8 hours ago
Listing updated: December 05, 2025 at 04:54am
Listed by:
Margaret Babbington 240-460-4007,
Compass,
Co-Listing Agent: Patti Oconnor 301-922-7734,
Compass
Source: Bright MLS,MLS#: DCDC2227454
Facts & features
Interior
Bedrooms & bathrooms
- Bedrooms: 2
- Bathrooms: 2
- Full bathrooms: 2
- Main level bathrooms: 2
- Main level bedrooms: 2
Heating
- Forced Air, Electric
Cooling
- Central Air, Electric
Appliances
- Included: Microwave, Dishwasher, Disposal, Dryer, Oven/Range - Gas, Refrigerator, Stainless Steel Appliance(s), Washer, Water Heater, Electric Water Heater
- Laundry: Dryer In Unit, Washer In Unit
Features
- Entry Level Bedroom, Open Floorplan, Kitchen Island, Primary Bath(s), Recessed Lighting, Upgraded Countertops
- Has basement: No
- Has fireplace: No
Interior area
- Total structure area: 911
- Total interior livable area: 911 sqft
- Finished area above ground: 911
Video & virtual tour
Property
Parking
- Parking features: On Street
- Has uncovered spaces: Yes
Accessibility
- Accessibility features: None
Features
- Levels: One
- Stories: 1
- Exterior features: Lighting, Sidewalks, Street Lights
- Pool features: None
Lot
- Features: Urban Land-Sassafras-Chillum
Details
- Additional structures: Above Grade
- Parcel number: NO TAX RECORD
- Zoning: UNKNOWN
- Special conditions: Standard
- Other equipment: Intercom
Construction
Type & style
- Home type: Condo
- Architectural style: Contemporary
- Property subtype: Condominium
Materials
- Combination
Condition
- New construction: No
- Year built: 2021
Utilities & green energy
- Sewer: Public Sewer
- Water: Public
Community & HOA
Community
- Security: Carbon Monoxide Detector(s), Main Entrance Lock, Smoke Detector(s), Fire Sprinkler System
- Subdivision: Brookland
HOA
- Has HOA: No
- Amenities included: Other
- Services included: Maintenance Structure, Reserve Funds, Sewer, Snow Removal, Trash, Water
- Condo and coop fee: $238 monthly
Location
- Region: Washington
Financial & listing details
- Price per square foot: $604/sqft
- Tax assessed value: $479,080
- Annual tax amount: $3,840
- Date on market: 10/16/2025
- Listing agreement: Exclusive Right To Sell
- Ownership: Condominium