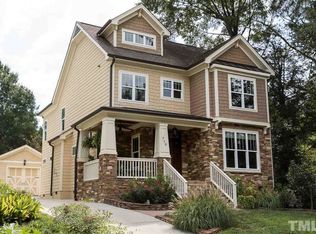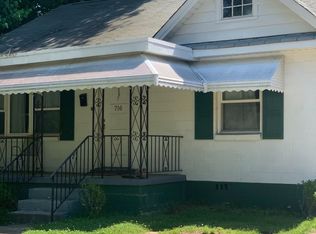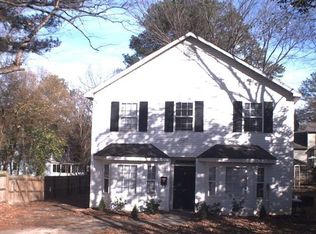Meticulously crafted 5 bedroom custom home in prime ITB location. Nestled on quiet University Park street. Steps to Cameron Village! Hardwoods throughout home. Spacious family room. 1st floor office. Chef's kitchen with granite tops. 1st floor master features cedar walk in closet & tiled walk in shower. 4 spacious bedrooms up. Walk up attic w/ spray foam insulation easy to finsh for additional space. Sealed crawl space. Metal roof. Oversized 2 car garage. Loaded with energy efficient features.
This property is off market, which means it's not currently listed for sale or rent on Zillow. This may be different from what's available on other websites or public sources.


