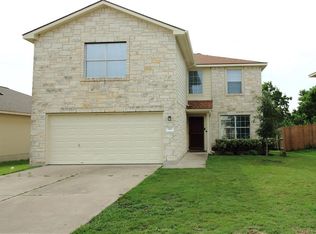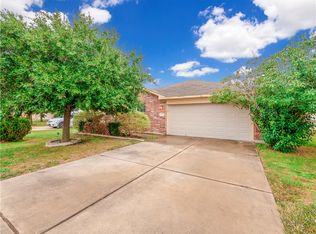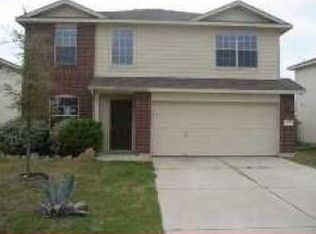Come see this charming and well kept home, backing up to greenbelt with walking trails. Enjoy direct trail access through the back gate. Centrally located and close to schools and community college. Fresh paint in and out. Fridge, washer and dryer convey.
This property is off market, which means it's not currently listed for sale or rent on Zillow. This may be different from what's available on other websites or public sources.


