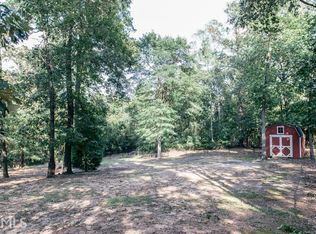UPGRADES GALORE - new flooring, new paint, bathrooms feature new countertops and refinished cabinetry! Spacious living room welcomes you home and second living area gives you even more room. Generous kitchen with new dishwasher and double ovens, island, breakfast bar and pantry. Roomy bedrooms-1 with built-in shelves and updated bathrooms. Refinished back deck perfect for relaxing or entertaining looks out of the sprawling back yard with 2 workshops-1 of which is wired. Move in ready and waiting for you.
This property is off market, which means it's not currently listed for sale or rent on Zillow. This may be different from what's available on other websites or public sources.

