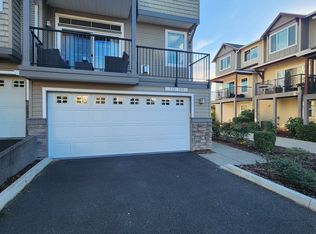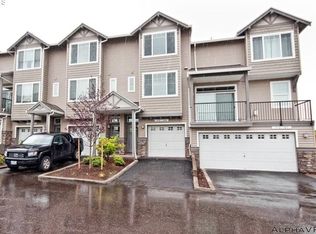Sold
$406,000
712 NW 118th Ave APT 102, Portland, OR 97229
2beds
1,255sqft
Residential, Condominium, Townhouse
Built in 2006
-- sqft lot
$388,900 Zestimate®
$324/sqft
$2,342 Estimated rent
Home value
$388,900
$366,000 - $412,000
$2,342/mo
Zestimate® history
Loading...
Owner options
Explore your selling options
What's special
Best of the Best Open House Saturday and Sunday w/Price Improvement on an Absolutely charming townhome nestled Timberland in Cedar Mills overlooking green space in the Heart of Washington county. Gourmet cafes & shops + the Beaverton Farmer's Market & savor the Wine Country of Oregon. Check out the feature list of improvements. Light & bright townhome at Timberland Reserve walk to Market of Choice, cool shops, cafes, & amenities of the village. Home Sweet Home welcomes you to an open floor plan w/high ceilings & lots of natural light. Newer engineer wood floors Newer HVAC, Newer wall to wall carpet, Relax by the gas fireplace & glass slider opens to patio deck overlooking green space and nature. Kitchen features slab granite, subway tile backsplash, Newer stainless steel appliance, eating bar, pantry in great room concept, so many nice features including newer light fixtures, built-in features. Primary bedroom with ensuite bathroom w/spa soak tub. 2-car tandem garage w/abundance of storage. Walkers, Runners, Cycling Paradise only minutes to Workout studios, Nike campus & Silicone Forest high tech corridor. Open Saturday & Sundays, request a feature list of improvements. Move-in Ready and turn key living!
Zillow last checked: 8 hours ago
Listing updated: January 30, 2025 at 06:56am
Listed by:
James DeMarco 503-515-5574,
Investors Trust Realty,
LuAnne Dindia DeMarco, P.C.. 503-680-8676,
Investors Trust Realty
Bought with:
Delia Slattery, 910400239
John L. Scott
Source: RMLS (OR),MLS#: 24270429
Facts & features
Interior
Bedrooms & bathrooms
- Bedrooms: 2
- Bathrooms: 3
- Full bathrooms: 2
- Partial bathrooms: 1
- Main level bathrooms: 1
Primary bedroom
- Features: Bathroom, Bathtub With Shower, Closet, High Ceilings, Wallto Wall Carpet
- Level: Upper
- Area: 144
- Dimensions: 12 x 12
Bedroom 2
- Features: Bathtub With Shower, Closet, High Ceilings, Shared Bath, Wallto Wall Carpet
- Level: Upper
- Area: 121
- Dimensions: 11 x 11
Dining room
- Features: Eat Bar, Great Room, Engineered Hardwood, High Ceilings
- Level: Main
- Area: 110
- Dimensions: 11 x 10
Kitchen
- Features: Builtin Features, Dishwasher, Eat Bar, Gas Appliances, Gourmet Kitchen, Great Room, Microwave, Pantry, Engineered Hardwood, Free Standing Range, Free Standing Refrigerator, Granite
- Level: Main
- Area: 130
- Width: 10
Living room
- Features: Balcony, Deck, Fireplace, Great Room, Sliding Doors, Engineered Hardwood
- Level: Main
- Area: 165
- Dimensions: 15 x 11
Heating
- Forced Air, Fireplace(s)
Cooling
- Central Air
Appliances
- Included: Dishwasher, Disposal, Free-Standing Gas Range, Free-Standing Refrigerator, Gas Appliances, Microwave, Plumbed For Ice Maker, Stainless Steel Appliance(s), Washer/Dryer, Free-Standing Range
- Laundry: Hookup Available, Laundry Room
Features
- Granite, High Ceilings, High Speed Internet, Soaking Tub, Closet, Bathtub With Shower, Shared Bath, Eat Bar, Great Room, Built-in Features, Gourmet Kitchen, Pantry, Balcony, Bathroom
- Flooring: Engineered Hardwood, Tile, Wall to Wall Carpet
- Doors: Sliding Doors
- Windows: Double Pane Windows, Vinyl Frames
- Basement: None
- Number of fireplaces: 1
- Fireplace features: Gas
Interior area
- Total structure area: 1,255
- Total interior livable area: 1,255 sqft
Property
Parking
- Total spaces: 2
- Parking features: Driveway, Garage Door Opener, Attached
- Attached garage spaces: 2
- Has uncovered spaces: Yes
Features
- Levels: Two
- Stories: 2
- Entry location: Main Level
- Patio & porch: Deck, Porch
- Exterior features: Balcony
- Has view: Yes
- View description: Seasonal, Territorial
Lot
- Features: Level
Details
- Parcel number: R2149179
Construction
Type & style
- Home type: Townhouse
- Property subtype: Residential, Condominium, Townhouse
Materials
- Vinyl Siding
- Foundation: Slab
- Roof: Composition
Condition
- Updated/Remodeled
- New construction: No
- Year built: 2006
Utilities & green energy
- Gas: Gas
- Sewer: Public Sewer
- Water: Public
- Utilities for property: Cable Connected
Community & neighborhood
Security
- Security features: Fire Sprinkler System
Location
- Region: Portland
HOA & financial
HOA
- Has HOA: Yes
- HOA fee: $536 monthly
- Amenities included: Commons, Exterior Maintenance, Front Yard Landscaping, Maintenance Grounds, Management
Other
Other facts
- Listing terms: Cash,Conventional,FHA
- Road surface type: Paved
Price history
| Date | Event | Price |
|---|---|---|
| 1/30/2025 | Sold | $406,000-1.6%$324/sqft |
Source: | ||
| 1/12/2025 | Pending sale | $412,500$329/sqft |
Source: | ||
| 1/3/2025 | Price change | $412,500-1.2%$329/sqft |
Source: | ||
| 12/10/2024 | Price change | $417,500-1.2%$333/sqft |
Source: | ||
| 11/12/2024 | Price change | $422,500-0.6%$337/sqft |
Source: | ||
Public tax history
| Year | Property taxes | Tax assessment |
|---|---|---|
| 2024 | $5,065 +5.9% | $233,060 +3% |
| 2023 | $4,782 +4.5% | $226,280 +3% |
| 2022 | $4,577 +3.6% | $219,690 |
Find assessor info on the county website
Neighborhood: Central Beaverton
Nearby schools
GreatSchools rating
- 8/10Cedar Mill Elementary SchoolGrades: K-5Distance: 0.7 mi
- 9/10Tumwater Middle SchoolGrades: 6-8Distance: 0.1 mi
- 9/10Sunset High SchoolGrades: 9-12Distance: 1.2 mi
Schools provided by the listing agent
- Elementary: Cedar Mill
- Middle: Tumwater
- High: Sunset
Source: RMLS (OR). This data may not be complete. We recommend contacting the local school district to confirm school assignments for this home.
Get a cash offer in 3 minutes
Find out how much your home could sell for in as little as 3 minutes with a no-obligation cash offer.
Estimated market value
$388,900
Get a cash offer in 3 minutes
Find out how much your home could sell for in as little as 3 minutes with a no-obligation cash offer.
Estimated market value
$388,900

