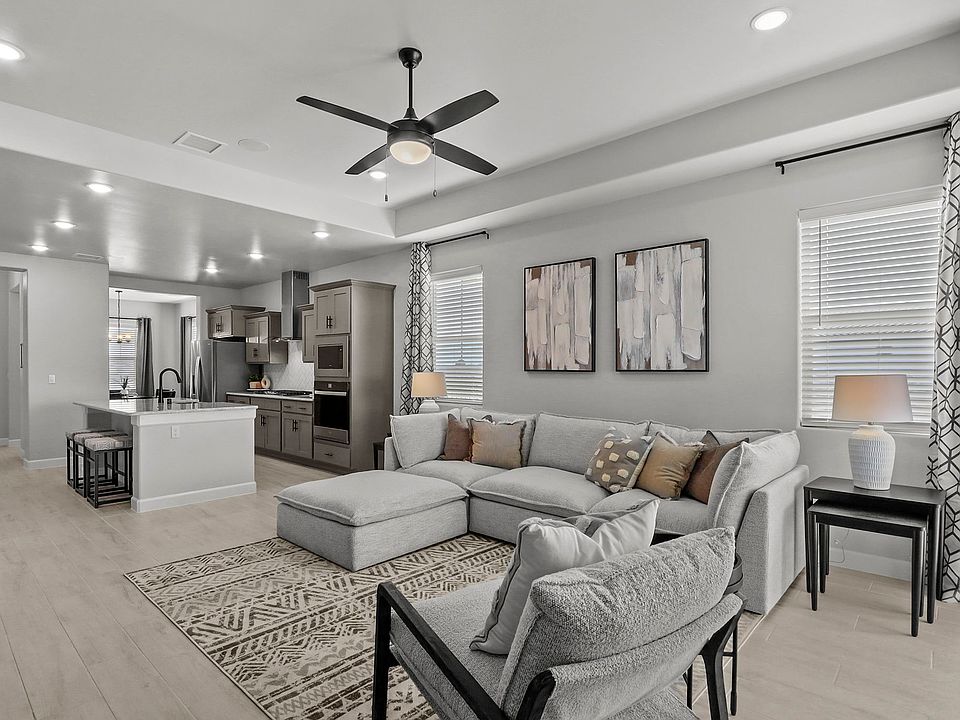The Pershing offers function and flexibility with family-friendly features you'll appreciate. From the inviting entrance hall, adaptable flex room, and luxurious owner's suite to the combined kitchen, dining, and great room area, this home has benefits with wide-ranging appeal. You'll love the spacious walk-in closet in the owner's suite as well as the thoughtful bedroom arrangements and centrally located laundry area.
Highlights of this home
One-level living with 1,957 square feet, 3-4 bedrooms and 2.5 baths
Spacious owner's suite with large walk-in closet
Flex room is conveniently positioned near the front entry
Patio off the great room extends the living space outdoors
Pending
Special offer
$344,990
712 Paseo De La Reina St, El Paso, TX 79928
4beds
1,957sqft
Single Family Residence
Built in 2025
5,662.8 Square Feet Lot
$339,800 Zestimate®
$176/sqft
$63/mo HOA
What's special
Inviting entrance hallAdaptable flex roomThoughtful bedroom arrangementsSpacious walk-in closetCentrally located laundry area
Call: (915) 974-3969
- 79 days
- on Zillow |
- 46 |
- 4 |
Zillow last checked: 7 hours ago
Listing updated: August 27, 2025 at 08:02pm
Listed by:
Vania Gabriela Castaneda 0699223 915-383-4542,
Home Pros Real Estate Group
Source: GEPAR,MLS#: 924520
Travel times
Schedule tour
Select your preferred tour type — either in-person or real-time video tour — then discuss available options with the builder representative you're connected with.
Facts & features
Interior
Bedrooms & bathrooms
- Bedrooms: 4
- Bathrooms: 2
- Full bathrooms: 2
Heating
- Forced Air
Cooling
- Refrigerated, Central Air
Appliances
- Included: See Remarks
Features
- See Remarks
- Flooring: Tile, Carpet
- Windows: Blinds
- Has fireplace: No
Interior area
- Total structure area: 1,957
- Total interior livable area: 1,957 sqft
Video & virtual tour
Property
Features
- Exterior features: Walled Backyard
Lot
- Size: 5,662.8 Square Feet
- Features: See Remarks
Details
- Parcel number: P58500006203100
- Zoning: R1
- Special conditions: None
Construction
Type & style
- Home type: SingleFamily
- Architectural style: 1 Story
- Property subtype: Single Family Residence
Materials
- Stone, Frame
- Roof: Mixed
Condition
- New construction: Yes
- Year built: 2025
Details
- Builder name: Hakes Brothers
Utilities & green energy
- Water: City
Community & HOA
Community
- Subdivision: Paseo Del Este
HOA
- Has HOA: Yes
- Amenities included: See Remarks
- Services included: See Remarks
- HOA fee: $750 annually
- HOA name: TBD
Location
- Region: El Paso
Financial & listing details
- Price per square foot: $176/sqft
- Annual tax amount: $1,721
- Date on market: 6/13/2025
- Cumulative days on market: 78 days
- Listing terms: 1031 Exchange,Cash,Conventional,FHA,TX Veteran,VA Loan
About the community
Visit Our New Homes in El Paso, TX
Find the perfect new home in El Paso at Paseo del Este. This new home community features family-friendly amenities, local outdoor recreation, and desirable Socorro ISD schools. Within the popular Mission Ridge master-planned community, the community is especially popular among families with school-age children. Browse new homes for sale at Paseo del Este.
Paseo del Este Community Highlights:
Tucked within the Mission Ridge master-planned community
Convenient access to walking trails, access roads, and the Eastlake Marketplace
Family-friendly location near K-8 schools and acres of parkland
Easy access to Rojas Dr. and I-10
New Homes Features at Paseo del Este :
Floor plans range from 1,473 to 2,675 square feet
Choose from single and two-story home designs
Enjoy premium living at an affordable price with a wide array of community amenities
Interior design includes elegant tray ceilings and hand-textured walls
Modern kitchens feature stainless steel appliances, granite countertops, and tile flooring in wet areas

13829 Paseo Bosque Avenue, El Paso, TX 79928
New Home, New Interest Rate! 2.75%/5.728% APR
Source: Hakes Brothers
