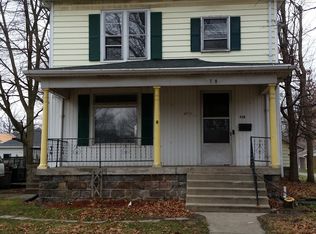Closed
$285,000
712 Pontiac St, Rochester, IN 46975
4beds
2,782sqft
Single Family Residence
Built in 1900
0.33 Acres Lot
$284,900 Zestimate®
$--/sqft
$1,780 Estimated rent
Home value
$284,900
Estimated sales range
Not available
$1,780/mo
Zestimate® history
Loading...
Owner options
Explore your selling options
What's special
Welcome to 712 Pontiac Street. Here you will take a step back in time to circa 1900. Enjoy the craftsmanship and ornate details in this home from the gorgeous wraparound porch to the leaded glass, and grand staircase, this home has a lot to offer. This property offers four bedrooms with a bonus room, and two and a half bathrooms for your convenience. Enjoy the screened in back porch, while the kids play in the yard. The two-car garage is plenty of space to park and store extra belongings. Don't miss out on the opportunity to call this place "home".
Zillow last checked: 8 hours ago
Listing updated: August 12, 2025 at 05:11pm
Listed by:
Kaleigh Loehmer 765-490-5926,
Redlow Group
Bought with:
Gwen Hornstein
Rochester Realty, LLC
Source: IRMLS,MLS#: 202525940
Facts & features
Interior
Bedrooms & bathrooms
- Bedrooms: 4
- Bathrooms: 3
- Full bathrooms: 2
- 1/2 bathrooms: 1
Bedroom 1
- Level: Upper
Bedroom 2
- Level: Upper
Dining room
- Level: Main
- Area: 224
- Dimensions: 16 x 14
Family room
- Level: Main
- Area: 210
- Dimensions: 14 x 15
Kitchen
- Level: Main
- Area: 150
- Dimensions: 15 x 10
Living room
- Level: Main
- Area: 210
- Dimensions: 15 x 14
Office
- Level: Upper
- Area: 126
- Dimensions: 9 x 14
Heating
- Natural Gas, Forced Air
Cooling
- Central Air
Appliances
- Included: Dishwasher, Refrigerator, Washer, Dryer-Electric, Gas Oven, Gas Water Heater
Features
- Basement: Full,Partially Finished
- Number of fireplaces: 1
- Fireplace features: Living Room
Interior area
- Total structure area: 4,173
- Total interior livable area: 2,782 sqft
- Finished area above ground: 2,782
- Finished area below ground: 0
Property
Parking
- Total spaces: 2
- Parking features: Detached
- Garage spaces: 2
Features
- Levels: Two
- Stories: 2
Lot
- Size: 0.33 Acres
- Dimensions: 87x165
- Features: Level
Details
- Parcel number: 250792132009.000009
Construction
Type & style
- Home type: SingleFamily
- Property subtype: Single Family Residence
Materials
- Stone
- Roof: Asphalt
Condition
- New construction: No
- Year built: 1900
Utilities & green energy
- Sewer: City
- Water: City
Community & neighborhood
Location
- Region: Rochester
- Subdivision: None
Other
Other facts
- Listing terms: Cash,Conventional,FHA,USDA Loan
Price history
| Date | Event | Price |
|---|---|---|
| 8/12/2025 | Sold | $285,000 |
Source: | ||
| 7/4/2025 | Listed for sale | $285,000+7.5% |
Source: | ||
| 6/21/2024 | Sold | $265,000-7% |
Source: | ||
| 5/23/2024 | Pending sale | $285,000 |
Source: | ||
| 4/1/2024 | Price change | $285,000-6.6% |
Source: | ||
Public tax history
| Year | Property taxes | Tax assessment |
|---|---|---|
| 2024 | $1,509 -3.6% | $190,100 -1.2% |
| 2023 | $1,565 -3.8% | $192,500 +4.4% |
| 2022 | $1,627 +5.5% | $184,300 +3.8% |
Find assessor info on the county website
Neighborhood: 46975
Nearby schools
GreatSchools rating
- 6/10George M Riddle Elementary SchoolGrades: 2-4Distance: 0.4 mi
- 4/10Rochester Community High SchoolGrades: 8-12Distance: 0.7 mi
- NAColumbia Elementary SchoolGrades: PK-1Distance: 0.7 mi
Schools provided by the listing agent
- Elementary: Columbia / Riddle
- Middle: Rochester Community
- High: Rochester Community
- District: Rochester Community School Corp.
Source: IRMLS. This data may not be complete. We recommend contacting the local school district to confirm school assignments for this home.
Get pre-qualified for a loan
At Zillow Home Loans, we can pre-qualify you in as little as 5 minutes with no impact to your credit score.An equal housing lender. NMLS #10287.
