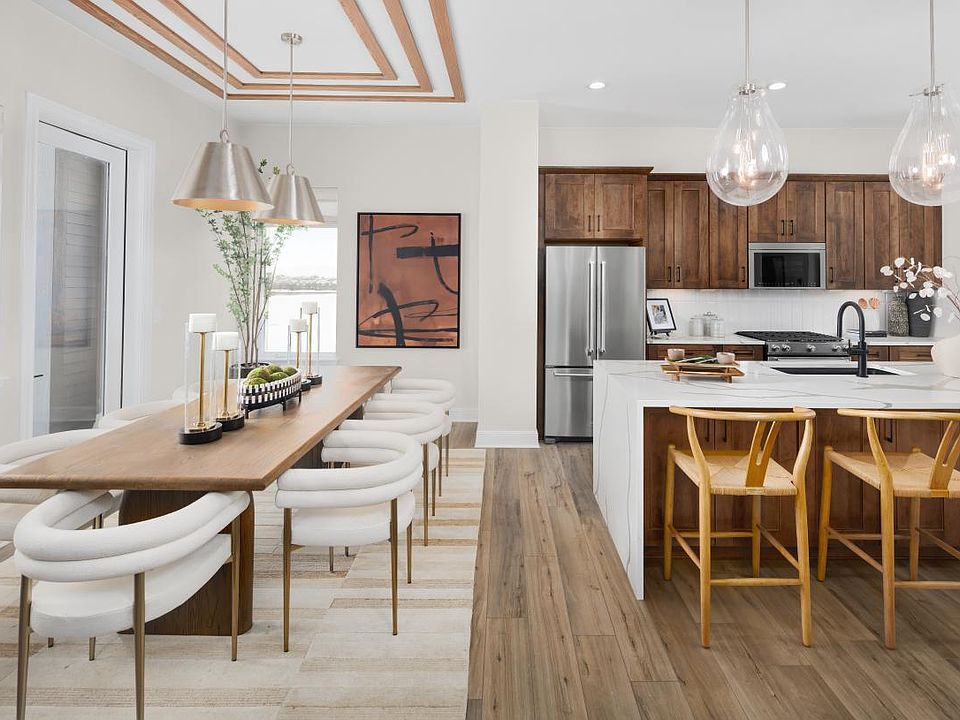Brand New Toll Brothers Home – Ulster – Modern Prairie – Ready September 2025. This home is our second largest townhome offered in the community. This home has a very large flex space on the lower floor as well as a very generous storage room located in the garage for all the extra toys! All the cabinets, countertops, and other features in this home have been upgraded and coordinated with an award-winning interior design firm. . This home is located in the Erie Town Center community and the walk will only take a couple minutes from your front door to the future Erie Town Center! Only 10 minutes from I-25 and 30 minutes to Boulder. This home qualifies for special financing through Toll Brothers Mortgage, schedule an appointment to see this home today!
New construction
$595,000
712 Punter Street, Erie, CO 80516
3beds
2,335sqft
Townhouse
Built in 2024
1,515 Square Feet Lot
$-- Zestimate®
$255/sqft
$177/mo HOA
What's special
Generous storage roomAward-winning interior designLarge flex space
Call: (970) 535-8663
- 31 days |
- 106 |
- 2 |
Zillow last checked: 7 hours ago
Listing updated: September 25, 2025 at 06:10am
Listed by:
Amy Ballain 303-235-0400 Elise.fay@cbrealty.com,
Coldwell Banker Realty 56
Source: REcolorado,MLS#: 8998343
Travel times
Facts & features
Interior
Bedrooms & bathrooms
- Bedrooms: 3
- Bathrooms: 4
- Full bathrooms: 1
- 3/4 bathrooms: 1
- 1/2 bathrooms: 2
- Main level bathrooms: 2
Bedroom
- Description: Comfortable Bedrooms Close To A Shared Bathroom
- Level: Upper
Bedroom
- Description: Comfortable Bedrooms Close To A Shared Bathroom
- Level: Upper
Bathroom
- Level: Main
Bathroom
- Level: Upper
Bathroom
- Level: Main
Other
- Description: Spacious With Large Walk-In Closet, En Suite Bath With Large Shower W. Seat, Private Water Closet
- Level: Upper
- Area: 166.37 Square Feet
- Dimensions: 12.7 x 13.1
Other
- Level: Upper
Bonus room
- Description: Convenient, Large Space With Attached Powder Bathroom
- Level: Main
- Area: 175.23 Square Feet
- Dimensions: 9.9 x 17.7
Dining room
- Description: Central To The Main Living Space
- Level: Upper
- Area: 191.82 Square Feet
- Dimensions: 13.8 x 13.9
Great room
- Description: Large Space Featuring Large Windows, 10' Ceilings, Open Rail
- Level: Upper
- Area: 300.9 Square Feet
- Dimensions: 17 x 17.7
Kitchen
- Description: Ample Counter Space And A Large Island And Breakfast Bar, Walk-In Pantry
- Level: Upper
- Area: 204.37 Square Feet
- Dimensions: 10.7 x 19.1
Laundry
- Level: Upper
Heating
- Forced Air
Cooling
- Central Air
Appliances
- Included: Dishwasher, Disposal, Microwave, Oven, Tankless Water Heater
- Laundry: Laundry Closet
Features
- Entrance Foyer, Granite Counters, Kitchen Island, Open Floorplan, Primary Suite, Radon Mitigation System, Smart Thermostat, Smoke Free, Walk-In Closet(s), Wired for Data
- Flooring: Carpet, Vinyl
- Windows: Double Pane Windows
- Basement: Crawl Space
- Common walls with other units/homes: No One Above,No One Below,2+ Common Walls
Interior area
- Total structure area: 2,335
- Total interior livable area: 2,335 sqft
- Finished area above ground: 2,335
Video & virtual tour
Property
Parking
- Total spaces: 2
- Parking features: Asphalt, Dry Walled, Lighted, Garage Door Opener
- Attached garage spaces: 2
Features
- Levels: Three Or More
- Entry location: Exterior Access
- Exterior features: Balcony, Playground, Rain Gutters
- Fencing: None
Lot
- Size: 1,515 Square Feet
- Features: Greenbelt, Landscaped
Details
- Parcel number: R0616616
- Zoning: Residential
- Special conditions: Standard
Construction
Type & style
- Home type: Townhouse
- Architectural style: Urban Contemporary
- Property subtype: Townhouse
- Attached to another structure: Yes
Materials
- Cement Siding, Concrete, Frame, Stone
Condition
- New Construction
- New construction: Yes
- Year built: 2024
Details
- Builder model: Ulster Modern
- Builder name: Toll Brothers
- Warranty included: Yes
Utilities & green energy
- Electric: 110V
- Sewer: Public Sewer
- Water: Public
- Utilities for property: Cable Available, Electricity Connected, Natural Gas Connected, Phone Available
Green energy
- Energy efficient items: Appliances, Construction, HVAC, Insulation, Lighting, Thermostat, Water Heater, Windows
Community & HOA
Community
- Security: Carbon Monoxide Detector(s), Security System, Smoke Detector(s)
- Subdivision: Heights at Erie Town Center
HOA
- Has HOA: Yes
- Amenities included: Park
- Services included: Irrigation, Maintenance Grounds, Snow Removal, Trash
- HOA fee: $177 monthly
- HOA name: Erie Four Corners Community Association
Location
- Region: Erie
Financial & listing details
- Price per square foot: $255/sqft
- Tax assessed value: $13,200
- Annual tax amount: $7,140
- Date on market: 9/3/2025
- Listing terms: Cash,Conventional,FHA
- Exclusions: None
- Ownership: Builder
- Electric utility on property: Yes
- Road surface type: Alley Paved
About the community
Toll Brothers at Erie Town Center - Heights Collection is a beautiful enclave of new townhomes in desirable Boulder County, CO. These home designs range up to 2,449 sq. ft. and offer 2 3 bedrooms, 2.5 baths, versatile living spaces, and a 2-car garage. Residents here will enjoy exciting lifestyle in addition to the luxury living with convenient walkability to Erie s exciting new Town Center and its plethora of shops and restaurants, parks, regional trail connections, events, and more. Personalize your dream home at the Toll Brothers Design Studio and create a space that perfectly reflects your taste and style in this prime Colorado setting with access to outdoor recreation, outstanding schools, and a quaint and historic downtown district. Home price does not include any home site premium.
Source: Toll Brothers Inc.

