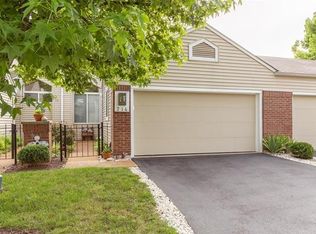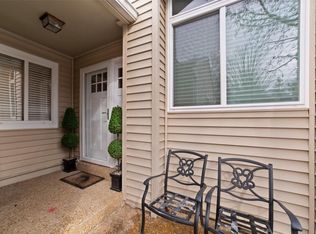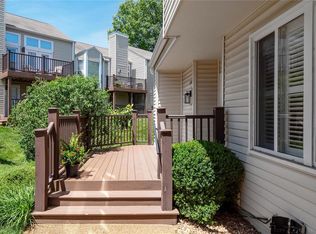Closed
Listing Provided by:
Carolyn Tumminia 314-225-9159,
Keller Williams Realty St. Louis
Bought with: Coldwell Banker Realty - Gundaker West Regional
Price Unknown
712 Ridgeview Circle Ln, Ballwin, MO 63021
3beds
1,732sqft
Condominium
Built in 1994
-- sqft lot
$320,600 Zestimate®
$--/sqft
$2,356 Estimated rent
Home value
$320,600
$295,000 - $346,000
$2,356/mo
Zestimate® history
Loading...
Owner options
Explore your selling options
What's special
Lovely 3 bedroom ranch condo in the desired Ridgeview Place Subdivision. As you step inside, you'll immediately sense the inviting warmth & cozy ambiance. The main floor features wood flooring in the Living & Dining Rooms. The natural light flooding through the large windows creates a bright & cheerful environment. Just a few steps away walk out to your deck to relax or catch some rays. The open layout connects the Living, Dining & Kitchen areas. The Kitchen features stainless appliances, a bay window & includes the refrigerator. The wood flooring in the master bedroom adds a touch of elegance & comfort plus the walk-in closet, a bonus. There is plenty of room in the master bath with bathtub & separate shower. Enjoy your LL with 2 spacious bedrooms & a full bath. From the rec room walk out onto to the covered 2nd deck. The 3 year old washer & dryer stay as well as 2 large TV's. You will have access to a refreshing community pool plus a clubhouse for social gatherings & events! Location: End Unit, Ground Level, Suburban
Zillow last checked: 8 hours ago
Listing updated: May 20, 2025 at 08:56pm
Listing Provided by:
Carolyn Tumminia 314-225-9159,
Keller Williams Realty St. Louis
Bought with:
Tracey De Simon, 2006018602
Coldwell Banker Realty - Gundaker West Regional
Source: MARIS,MLS#: 25008518 Originating MLS: St. Louis Association of REALTORS
Originating MLS: St. Louis Association of REALTORS
Facts & features
Interior
Bedrooms & bathrooms
- Bedrooms: 3
- Bathrooms: 3
- Full bathrooms: 2
- 1/2 bathrooms: 1
- Main level bathrooms: 2
- Main level bedrooms: 1
Primary bedroom
- Features: Floor Covering: Wood, Wall Covering: Some
- Level: Main
- Area: 204
- Dimensions: 17 x 12
Bedroom
- Features: Floor Covering: Carpeting, Wall Covering: Some
- Level: Lower
- Area: 187
- Dimensions: 17 x 11
Bedroom
- Features: Floor Covering: Carpeting, Wall Covering: Some
- Level: Lower
- Area: 144
- Dimensions: 12 x 12
Bedroom
- Features: Floor Covering: Carpeting, Wall Covering: Some
- Level: Lower
- Area: 144
- Dimensions: 12 x 12
Bedroom
- Features: Floor Covering: Carpeting, Wall Covering: Some
- Level: Lower
- Area: 143
- Dimensions: 13 x 11
Dining room
- Features: Floor Covering: Wood, Wall Covering: Some
- Level: Main
- Area: 126
- Dimensions: 14 x 9
Kitchen
- Features: Floor Covering: Ceramic Tile, Wall Covering: Some
- Level: Main
- Area: 99
- Dimensions: 9 x 11
Living room
- Features: Floor Covering: Wood, Wall Covering: Some
- Level: Main
- Area: 168
- Dimensions: 14 x 12
Recreation room
- Features: Floor Covering: Carpeting, Wall Covering: Some
- Level: Lower
- Area: 228
- Dimensions: 19 x 12
Heating
- Forced Air, Natural Gas
Cooling
- Ceiling Fan(s), Central Air, Electric
Appliances
- Included: Dishwasher, Disposal, Dryer, Microwave, Gas Range, Gas Oven, Refrigerator, Washer, Gas Water Heater
- Laundry: Washer Hookup
Features
- Dining/Living Room Combo, Open Floorplan, Vaulted Ceiling(s), Walk-In Closet(s), Custom Cabinetry, Eat-in Kitchen, Pantry, Solid Surface Countertop(s), Tub, Entrance Foyer
- Flooring: Carpet, Hardwood
- Doors: Panel Door(s)
- Windows: Window Treatments, Bay Window(s)
- Basement: Full,Partially Finished,Concrete,Sleeping Area,Walk-Out Access
- Number of fireplaces: 1
- Fireplace features: Recreation Room, Wood Burning, Living Room
Interior area
- Total structure area: 1,732
- Total interior livable area: 1,732 sqft
- Finished area above ground: 964
- Finished area below ground: 768
Property
Parking
- Total spaces: 2
- Parking features: RV Access/Parking, Additional Parking, Assigned, Attached, Garage, Garage Door Opener, Guest, Off Street
- Attached garage spaces: 2
Features
- Levels: One
- Patio & porch: Covered, Deck
- Pool features: In Ground
Lot
- Size: 5,414 sqft
- Dimensions: 89 x 87
- Features: Cul-De-Sac
Details
- Parcel number: 23P220932
- Special conditions: Standard
Construction
Type & style
- Home type: Condo
- Architectural style: Traditional,Ranch/2 story,Ranch
- Property subtype: Condominium
- Attached to another structure: Yes
Condition
- Year built: 1994
Utilities & green energy
- Sewer: Public Sewer
- Water: Public
Community & neighborhood
Security
- Security features: Smoke Detector(s)
Community
- Community features: Clubhouse
Location
- Region: Ballwin
- Subdivision: Ridgeview Place Ph Two Condo
HOA & financial
HOA
- HOA fee: $448 monthly
- Services included: Insurance, Maintenance Grounds, Pool, Recreational Facilities, Snow Removal, Trash
Other
Other facts
- Listing terms: Cash,Conventional,FHA,VA Loan
- Ownership: Private
Price history
| Date | Event | Price |
|---|---|---|
| 5/15/2025 | Sold | -- |
Source: | ||
| 4/4/2025 | Pending sale | $319,900$185/sqft |
Source: | ||
| 4/1/2025 | Price change | $319,900-8.6%$185/sqft |
Source: | ||
| 3/27/2025 | Listed for sale | $349,900+20.7%$202/sqft |
Source: | ||
| 10/15/2021 | Sold | -- |
Source: | ||
Public tax history
| Year | Property taxes | Tax assessment |
|---|---|---|
| 2025 | -- | $60,700 +20.5% |
| 2024 | $3,279 -0.9% | $50,370 |
| 2023 | $3,309 +12% | $50,370 +22.3% |
Find assessor info on the county website
Neighborhood: 63021
Nearby schools
GreatSchools rating
- 9/10Barretts Elementary SchoolGrades: K-5Distance: 0.5 mi
- 7/10Parkway South Middle SchoolGrades: 6-8Distance: 2.5 mi
- 7/10Parkway South High SchoolGrades: 9-12Distance: 2 mi
Schools provided by the listing agent
- Elementary: Barretts Elem.
- Middle: South Middle
- High: Parkway South High
Source: MARIS. This data may not be complete. We recommend contacting the local school district to confirm school assignments for this home.
Sell for more on Zillow
Get a Zillow Showcase℠ listing at no additional cost and you could sell for .
$320,600
2% more+$6,412
With Zillow Showcase(estimated)$327,012


