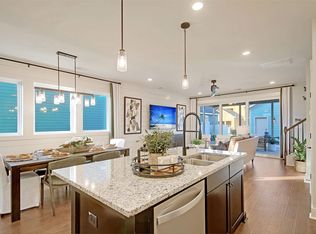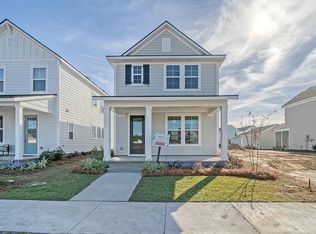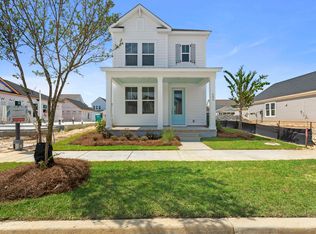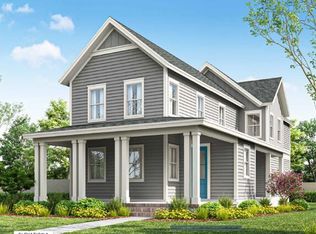Closed
$405,000
712 Rumbling Leaf Ln, Summerville, SC 29486
3beds
1,223sqft
Single Family Residence
Built in 2025
3,920.4 Square Feet Lot
$404,400 Zestimate®
$331/sqft
$2,510 Estimated rent
Home value
$404,400
$380,000 - $429,000
$2,510/mo
Zestimate® history
Loading...
Owner options
Explore your selling options
What's special
*Home is Ready August. July Contract Exclusive: $25,000 Flex Bucks with use of Preferred Lender & Attorney.* Saussy Burbank's Grace P double front porch floorplan is the perfect combination of Southern charm and thoughtful layout, featuring 3 bedrooms, 2.5 baths, and plenty of natural light. Designed with function and beauty in mind, this Grace will be sure to check all your boxes: upgraded kitchen and baths, LVP flooring, detached 2 car garage, spacious backyard, extended rear porch, and more.
Zillow last checked: 8 hours ago
Listing updated: August 29, 2025 at 12:05pm
Listed by:
Carolina Cottage Homes, LLC
Bought with:
A & A Realty & Co, LLC
Source: CTMLS,MLS#: 25012343
Facts & features
Interior
Bedrooms & bathrooms
- Bedrooms: 3
- Bathrooms: 3
- Full bathrooms: 2
- 1/2 bathrooms: 1
Heating
- Forced Air
Cooling
- Central Air
Features
- High Ceilings
- Flooring: Carpet, Ceramic Tile, Luxury Vinyl
- Has fireplace: No
Interior area
- Total structure area: 1,223
- Total interior livable area: 1,223 sqft
Property
Parking
- Total spaces: 2
- Parking features: Garage
- Garage spaces: 2
Features
- Levels: Two
- Stories: 2
- Patio & porch: Covered, Front Porch
Lot
- Size: 3,920 sqft
Details
- Special conditions: 10 Yr Warranty
Construction
Type & style
- Home type: SingleFamily
- Architectural style: Cottage
- Property subtype: Single Family Residence
Materials
- Cement Siding
- Foundation: Slab
- Roof: Architectural
Condition
- New construction: Yes
- Year built: 2025
Details
- Warranty included: Yes
Utilities & green energy
- Sewer: Public Sewer
- Utilities for property: Berkeley Elect Co-Op, Dominion Energy
Community & neighborhood
Community
- Community features: Clubhouse, Dog Park, Pool, Tennis Court(s), Walk/Jog Trails
Location
- Region: Summerville
- Subdivision: Nexton
Other
Other facts
- Listing terms: Cash,Conventional,FHA,VA Loan
Price history
| Date | Event | Price |
|---|---|---|
| 10/17/2025 | Listing removed | $3,000$2/sqft |
Source: Zillow Rentals Report a problem | ||
| 10/13/2025 | Price change | $3,000-9.1%$2/sqft |
Source: Zillow Rentals Report a problem | ||
| 10/6/2025 | Listed for rent | $3,300$3/sqft |
Source: Zillow Rentals Report a problem | ||
| 8/29/2025 | Sold | $405,000-3.5%$331/sqft |
Source: | ||
| 7/24/2025 | Pending sale | $419,900$343/sqft |
Source: | ||
Public tax history
Tax history is unavailable.
Neighborhood: 29486
Nearby schools
GreatSchools rating
- 8/10Nexton ElementaryGrades: PK-5Distance: 2.1 mi
- 2/10Sangaree Middle SchoolGrades: 6-8Distance: 3.5 mi
- 8/10Cane Bay High SchoolGrades: 9-12Distance: 1.8 mi
Schools provided by the listing agent
- Elementary: Nexton Elementary
- Middle: Sangaree Intermediate
- High: Cane Bay High School
Source: CTMLS. This data may not be complete. We recommend contacting the local school district to confirm school assignments for this home.
Get a cash offer in 3 minutes
Find out how much your home could sell for in as little as 3 minutes with a no-obligation cash offer.
Estimated market value
$404,400



