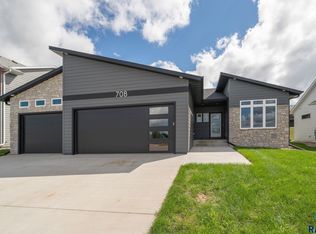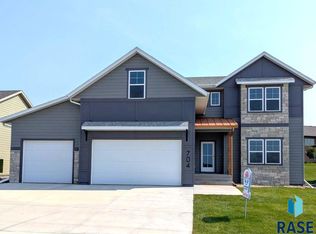Sold for $545,000 on 08/16/24
$545,000
712 S 4th Cir, Brandon, SD 57005
4beds
2,629sqft
Single Family Residence
Built in 2020
10,519.74 Square Feet Lot
$553,400 Zestimate®
$207/sqft
$2,786 Estimated rent
Home value
$553,400
$515,000 - $592,000
$2,786/mo
Zestimate® history
Loading...
Owner options
Explore your selling options
What's special
Welcome to your dream home! This gorgeous ranch-style residence, built in 2020, is ready for new owners. Featuring 4 spacious bedrooms, 3 full bathrooms, and a 3-stall heated garage, this home offers both luxury and convenience. The open floor plan seamlessly connects the living, dining, and kitchen areas, creating a perfect space for both everyday living and entertaining. Large windows flood the home with natural light, enhancing its bright and welcoming atmosphere. The kitchen boasts trendy finishes, modern appliances, and ample counter space, making it a chef’s delight. The spacious master suite features a luxurious en-suite bathroom and plenty of closet space, while each additional bedroom is generously sized, providing comfort and versatility. Outside, the huge backyard offers endless possibilities for outdoor activities and gatherings. Plus, you’ll have exclusive access to Aspen Harbor, adding to the appeal of this fantastic property.
Zillow last checked: 8 hours ago
Listing updated: August 16, 2024 at 02:03pm
Listed by:
Dave J Larson,
Hegg, REALTORS
Bought with:
Tyler J Stunes
Source: Realtor Association of the Sioux Empire,MLS#: 22404013
Facts & features
Interior
Bedrooms & bathrooms
- Bedrooms: 4
- Bathrooms: 3
- Full bathrooms: 3
Primary bedroom
- Level: Main
- Area: 225
- Dimensions: 15 x 15
Bedroom 2
- Level: Main
- Area: 169
- Dimensions: 13 x 13
Bedroom 3
- Level: Basement
- Area: 192
- Dimensions: 16 x 12
Bedroom 4
- Level: Basement
- Area: 208
- Dimensions: 13 x 16
Dining room
- Level: Main
- Area: 150
- Dimensions: 15 x 10
Family room
- Level: Basement
- Area: 546
- Dimensions: 26 x 21
Kitchen
- Level: Main
- Area: 160
- Dimensions: 16 x 10
Living room
- Level: Main
- Area: 255
- Dimensions: 17 x 15
Heating
- 90% Efficient, Natural Gas
Cooling
- Central Air
Features
- Master Downstairs, Main Floor Laundry, Master Bath, Tray Ceiling(s)
- Flooring: Carpet, Vinyl
- Basement: Full
- Number of fireplaces: 1
- Fireplace features: Electric
Interior area
- Total interior livable area: 2,629 sqft
- Finished area above ground: 1,421
- Finished area below ground: 1,208
Property
Parking
- Total spaces: 3
- Parking features: Concrete
- Garage spaces: 3
Features
- Patio & porch: Patio, Front Porch
Lot
- Size: 10,519 sqft
- Dimensions: 70x150
Details
- Additional structures: Shed(s)
- Parcel number: 92951
Construction
Type & style
- Home type: SingleFamily
- Architectural style: Ranch
- Property subtype: Single Family Residence
Materials
- Hard Board, Brick
- Roof: Composition
Condition
- Year built: 2020
Utilities & green energy
- Sewer: Public Sewer
- Water: Public
Community & neighborhood
Location
- Region: Brandon
- Subdivision: ASPEN HARBOR AN ADDITION TO THE CITY OF BRANDON
HOA & financial
HOA
- Has HOA: Yes
- HOA fee: $33 monthly
- Amenities included: Other
Other
Other facts
- Listing terms: Conventional
- Road surface type: Asphalt, Curb and Gutter
Price history
| Date | Event | Price |
|---|---|---|
| 8/16/2024 | Sold | $545,000-3.5%$207/sqft |
Source: | ||
| 6/6/2024 | Listed for sale | $565,000$215/sqft |
Source: | ||
Public tax history
| Year | Property taxes | Tax assessment |
|---|---|---|
| 2024 | $4,894 -8.2% | $380,200 |
| 2023 | $5,329 +11.4% | $380,200 +18% |
| 2022 | $4,785 +34% | $322,300 +70.5% |
Find assessor info on the county website
Neighborhood: 57005
Nearby schools
GreatSchools rating
- 9/10Robert Bennis Elementary - 05Grades: K-4Distance: 1.2 mi
- 9/10Brandon Valley Middle School - 02Grades: 7-8Distance: 0.7 mi
- 7/10Brandon Valley High School - 01Grades: 9-12Distance: 0.5 mi
Schools provided by the listing agent
- Elementary: Brandon ES
- Middle: Brandon Valley MS
- High: Brandon Valley HS
- District: Brandon Valley 49-2
Source: Realtor Association of the Sioux Empire. This data may not be complete. We recommend contacting the local school district to confirm school assignments for this home.

Get pre-qualified for a loan
At Zillow Home Loans, we can pre-qualify you in as little as 5 minutes with no impact to your credit score.An equal housing lender. NMLS #10287.


