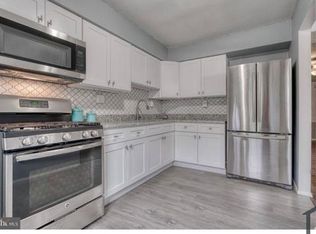Sold for $247,000
$247,000
712 Seawall Rd, Baltimore, MD 21221
3beds
1,396sqft
Townhouse
Built in 1970
5,828 Square Feet Lot
$248,600 Zestimate®
$177/sqft
$2,245 Estimated rent
Home value
$248,600
$229,000 - $271,000
$2,245/mo
Zestimate® history
Loading...
Owner options
Explore your selling options
What's special
Discover this exceptional 3-bedroom, 1.5-bathroom end-unit townhome, showcasing luxurious vinyl plank flooring throughout. The inviting front porch welcomes you into a spacious first level featuring a comfortable living room and a dine-in kitchen with ample counter and cabinet space, complemented by stainless steel appliances. Step out from the kitchen onto a newly installed deck (2024), leading to a generously sized private yard.
Upstairs, you'll find three well-appointed bedrooms and a full hall bathroom. The partially finished basement offers a versatile rec room, a convenient half bath, and a dedicated laundry area. This home boasts numerous updates, including a new roof (2015), kitchen renovation (2016), bathroom renovation (2017), HVAC replacement (2017), updated flooring (2018), new water heater (2020), New Sump Pump, Newer windows, and new carpet on the stairs (2022).
Enjoy living in an awesome community with the added benefit of NO HOA fees! While sold "As-Is," this home is in excellent condition and ready for its new owners.
Zillow last checked: 8 hours ago
Listing updated: October 17, 2025 at 06:06am
Listed by:
Seth Shapero 301-758-1606,
Redfin Corp
Bought with:
Sandra Echenique, 654753
Keller Williams Gateway LLC
Source: Bright MLS,MLS#: MDBC2138586
Facts & features
Interior
Bedrooms & bathrooms
- Bedrooms: 3
- Bathrooms: 2
- Full bathrooms: 1
- 1/2 bathrooms: 1
Primary bedroom
- Features: Flooring - Luxury Vinyl Plank, Ceiling Fan(s)
- Level: Upper
- Area: 154 Square Feet
- Dimensions: 14 X 11
Bedroom 2
- Features: Flooring - Luxury Vinyl Plank
- Level: Upper
- Area: 90 Square Feet
- Dimensions: 9 X 10
Bedroom 3
- Features: Flooring - Luxury Vinyl Plank, Ceiling Fan(s)
- Level: Upper
- Area: 80 Square Feet
- Dimensions: 10 X 8
Dining room
- Features: Flooring - Luxury Vinyl Plank
- Level: Main
- Area: 112 Square Feet
- Dimensions: 8 X 14
Family room
- Features: Flooring - Luxury Vinyl Plank
- Level: Lower
- Area: 238 Square Feet
- Dimensions: 14 X 17
Kitchen
- Features: Flooring - Luxury Vinyl Plank, Ceiling Fan(s)
- Level: Main
- Area: 112 Square Feet
- Dimensions: 8 X 14
Laundry
- Level: Lower
Living room
- Features: Flooring - Luxury Vinyl Plank
- Level: Main
- Area: 195 Square Feet
- Dimensions: 13 X 15
Heating
- Forced Air, Natural Gas
Cooling
- Ceiling Fan(s), Central Air, Electric
Appliances
- Included: Dryer, Oven/Range - Gas, Range Hood, Refrigerator, Washer, Gas Water Heater
- Laundry: In Basement, Laundry Room
Features
- Kitchen - Country, Combination Kitchen/Dining
- Flooring: Carpet, Laminate
- Doors: Storm Door(s)
- Windows: Double Pane Windows
- Basement: Other,Connecting Stairway
- Has fireplace: No
Interior area
- Total structure area: 1,674
- Total interior livable area: 1,396 sqft
- Finished area above ground: 1,116
- Finished area below ground: 280
Property
Parking
- Total spaces: 2
- Parking features: Off Street, On Street
- Has uncovered spaces: Yes
Accessibility
- Accessibility features: None
Features
- Levels: Two
- Stories: 2
- Patio & porch: Deck, Porch
- Exterior features: Sidewalks
- Pool features: None
- Fencing: Partial,Back Yard
Lot
- Size: 5,828 sqft
- Features: Backs - Open Common Area, Backs to Trees, Corner Lot, Landscaped, Premium, Tidal Wetland, Suburban
Details
- Additional structures: Above Grade, Below Grade
- Parcel number: 04151600001882
- Zoning: RESIDENTIAL
- Special conditions: Standard
Construction
Type & style
- Home type: Townhouse
- Architectural style: Colonial
- Property subtype: Townhouse
Materials
- Brick
- Foundation: Block
- Roof: Shingle
Condition
- New construction: No
- Year built: 1970
Utilities & green energy
- Sewer: Public Sewer
- Water: Public
- Utilities for property: Cable Available
Community & neighborhood
Location
- Region: Baltimore
- Subdivision: Country Ridge
Other
Other facts
- Listing agreement: Exclusive Right To Sell
- Ownership: Fee Simple
Price history
| Date | Event | Price |
|---|---|---|
| 10/17/2025 | Sold | $247,000-1.2%$177/sqft |
Source: | ||
| 9/19/2025 | Contingent | $249,900$179/sqft |
Source: | ||
| 9/5/2025 | Listed for sale | $249,900+16.2%$179/sqft |
Source: | ||
| 10/27/2022 | Sold | $215,000+4.9%$154/sqft |
Source: | ||
| 9/24/2022 | Pending sale | $205,000$147/sqft |
Source: | ||
Public tax history
| Year | Property taxes | Tax assessment |
|---|---|---|
| 2025 | $2,501 +26.7% | $182,200 +11.8% |
| 2024 | $1,974 +13.4% | $162,900 +13.4% |
| 2023 | $1,740 +2.6% | $143,600 |
Find assessor info on the county website
Neighborhood: 21221
Nearby schools
GreatSchools rating
- 4/10Mars Estates Elementary SchoolGrades: PK-5Distance: 0.5 mi
- 4/10Deep Creek Middle SchoolGrades: 6-8Distance: 1 mi
- 3/10Chesapeake High SchoolGrades: 9-12Distance: 2 mi
Schools provided by the listing agent
- Elementary: Mars Estates
- Middle: Deep Creek
- High: Chesapeake
- District: Baltimore County Public Schools
Source: Bright MLS. This data may not be complete. We recommend contacting the local school district to confirm school assignments for this home.
Get a cash offer in 3 minutes
Find out how much your home could sell for in as little as 3 minutes with a no-obligation cash offer.
Estimated market value$248,600
Get a cash offer in 3 minutes
Find out how much your home could sell for in as little as 3 minutes with a no-obligation cash offer.
Estimated market value
$248,600
