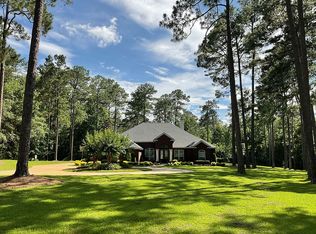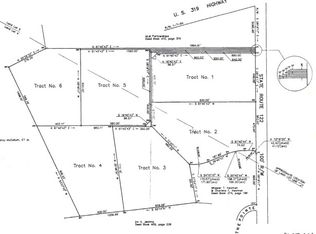Nestled in 4.6 acres, this Southwest Georgia Estate, is located in Thomasville, Georgia, a boutique and vibrant community. Thomasville represents the best of Southern hospitality with the lavishness of the resort lifestyle, all of which is available in this custom-built home located in one of Thomasville's most coveted and sophisticated locations. It is only minutes from the vibrant downtown with acclaimed restaurants and shopping. Imagine a life with tranquil nights and sun-filled mornings overlooking the water as you live life in this incredible residence. Ideally situated, the residence offers large scale entertaining areas. Welcome family, friends, and guests on your quintessential rocking chair front porch as they enter into your spacious and gracious home. They will note custom millwork, deep mouldings, sensational hardwood floors, and soaring ceilings with windows overlooking your grounds and beautiful outside spaces. For the most discerning eye, this floorplan offers a large formal dining room, private library/office area, enormous owner's retreat with spa-like bathroom area, a chef's kitchen with immense storage and a private morning room, perfect for that cup of coffee to start the day. On the main level are an addl 2 bedrooms, large laundry room, and 3 car garage. On the upper level are 2 addl bedrooms, featuring cozy spaces with unimagined storage. You will be enamored with the game room, which features a wet bar, surround sound, & enough room for all the games you can imagine. Highly sophisticated yet uniquely comfortable, this stately property offers you all the imagined living. Thomasville, known as the "City of Roses" is ready for you to make this opportunity yours. Rich in history, Thomasville, was the terminus for the railroad is known as the "Winter Resort of the South." Be joined by friends to enjoy hunting, fishing, and an active social life, including golf, horse racing, & bicycling. Enjoy all these things and more in this beautiful home.
This property is off market, which means it's not currently listed for sale or rent on Zillow. This may be different from what's available on other websites or public sources.

