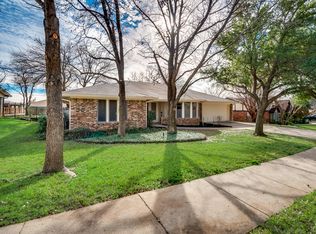**We will waive the application and admin fee with an approved application Charming 3 bed, 2 bath, 1,878 sq ft, 1 story home in Hurst! Spacious living room with beautiful dark wood floors and fireplace! Open kitchen concept with natural lighting. Master suite with attached bathroom. Spacious backyard with stone slab, great for family gatherings! Pets accepted on a case by case basis. Additional admin fees apply. Schedule your showing today! If you see this home listed at a lower price, it is a scam. Please report any fraudulent listings.
This property is off market, which means it's not currently listed for sale or rent on Zillow. This may be different from what's available on other websites or public sources.

