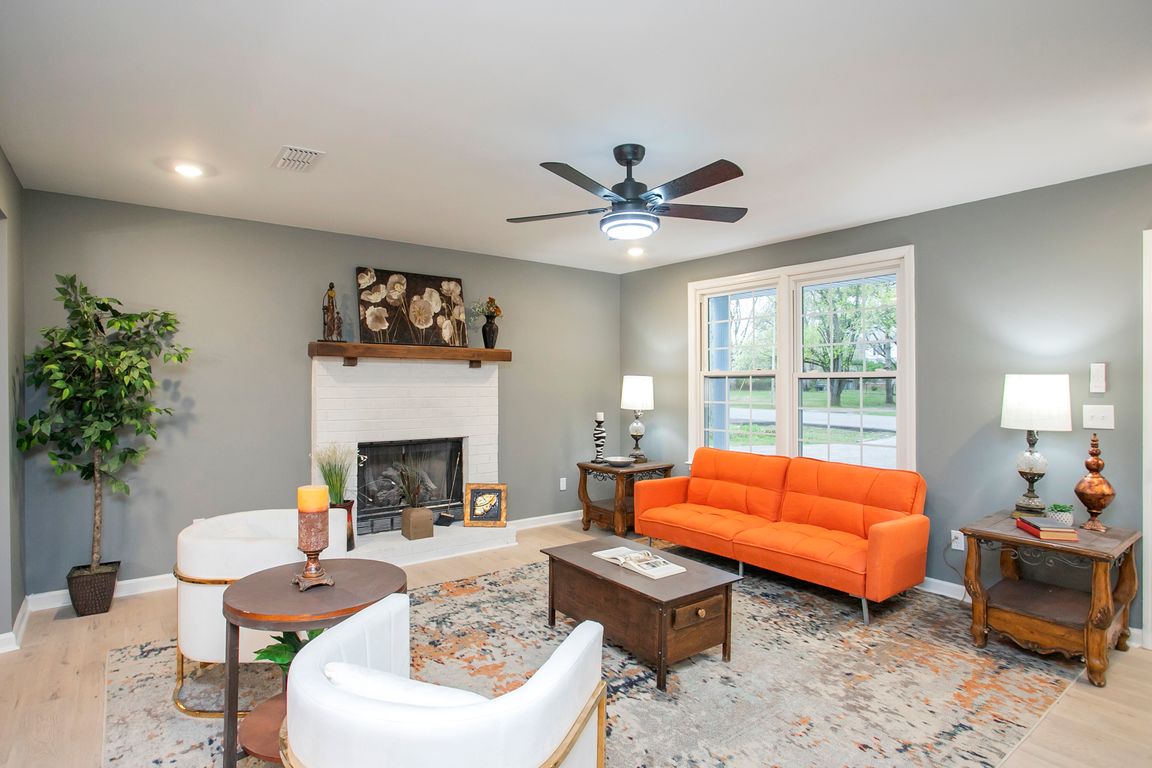
Under contract - showing
$449,990
3beds
2,503sqft
712 Stewart Valley Dr, Smyrna, TN 37167
3beds
2,503sqft
Single family residence, residential
Built in 1987
0.45 Acres
1 Attached garage space
$180 price/sqft
What's special
Cozy fireplaceUpdated flooringBrand-new expansionThree bedroomsScreened-in deckModern tiled bathrooms
This beautifully remodeled brick home features a new kitchen with stainless steel appliances, updated flooring, and modern tiled bathrooms. Freshly painted inside and out, the house features three bedrooms, two bathrooms, and an office (staged to resemble a nursery). With an open and airy floor plan, a cozy fireplace, a garage, ...
- 8 days |
- 538 |
- 33 |
Likely to sell faster than
Source: RealTracs MLS as distributed by MLS GRID,MLS#: 3002465
Travel times
Kitchen
Living Room
Primary Bedroom
Zillow last checked: 7 hours ago
Listing updated: October 01, 2025 at 07:53am
Listing Provided by:
Karen Hoff, Broker, CRS, e-PRO 615-500-4631,
Historic & Distinctive Homes, LLC 615-228-3723,
Wanda Williams 615-509-0822,
Historic & Distinctive Homes, LLC
Source: RealTracs MLS as distributed by MLS GRID,MLS#: 3002465
Facts & features
Interior
Bedrooms & bathrooms
- Bedrooms: 3
- Bathrooms: 3
- Full bathrooms: 3
- Main level bedrooms: 2
Bedroom 1
- Features: Suite
- Level: Suite
- Area: 143 Square Feet
- Dimensions: 13x11
Bedroom 2
- Area: 121 Square Feet
- Dimensions: 11x11
Bedroom 3
- Area: 110 Square Feet
- Dimensions: 10x11
Dining room
- Area: 88 Square Feet
- Dimensions: 11x8
Kitchen
- Area: 132 Square Feet
- Dimensions: 12x11
Living room
- Area: 255 Square Feet
- Dimensions: 17x15
Other
- Features: Office
- Level: Office
- Area: 156 Square Feet
- Dimensions: 13x12
Recreation room
- Features: Second Floor
- Level: Second Floor
- Area: 946 Square Feet
- Dimensions: 43x22
Heating
- Central, Electric, Natural Gas
Cooling
- Central Air, Electric
Appliances
- Included: Electric Oven, Electric Range, Dishwasher, Microwave, Refrigerator, Stainless Steel Appliance(s)
- Laundry: Electric Dryer Hookup, Washer Hookup
Features
- Flooring: Laminate, Tile
- Basement: None,Crawl Space
- Number of fireplaces: 1
- Fireplace features: Gas
Interior area
- Total structure area: 2,503
- Total interior livable area: 2,503 sqft
- Finished area above ground: 2,503
Video & virtual tour
Property
Parking
- Total spaces: 4
- Parking features: Garage Faces Front, Concrete, Driveway
- Attached garage spaces: 1
- Uncovered spaces: 3
Features
- Levels: Two
- Stories: 2
Lot
- Size: 0.45 Acres
- Dimensions: 100 x 200
Details
- Parcel number: 049I C 05200 R0028439
- Special conditions: Standard,Owner Agent
Construction
Type & style
- Home type: SingleFamily
- Property subtype: Single Family Residence, Residential
Materials
- Brick
Condition
- New construction: No
- Year built: 1987
Utilities & green energy
- Sewer: Septic Tank
- Water: Public
- Utilities for property: Electricity Available, Natural Gas Available, Water Available, Cable Connected
Community & HOA
Community
- Subdivision: Glenrose Parke Sec 2
HOA
- Has HOA: No
Location
- Region: Smyrna
Financial & listing details
- Price per square foot: $180/sqft
- Tax assessed value: $278,800
- Annual tax amount: $1,308
- Date on market: 9/26/2025
- Electric utility on property: Yes