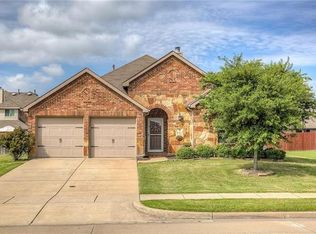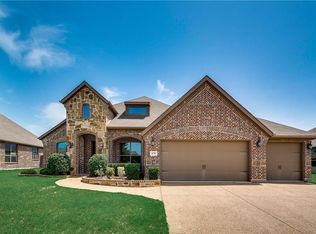Sold on 08/12/25
Price Unknown
712 Sycamore Trl, Forney, TX 75126
4beds
2,592sqft
Single Family Residence
Built in 2012
9,452.52 Square Feet Lot
$312,200 Zestimate®
$--/sqft
$2,673 Estimated rent
Home value
$312,200
$287,000 - $337,000
$2,673/mo
Zestimate® history
Loading...
Owner options
Explore your selling options
What's special
Opportunity for buyers to take advantage of reduced price for a great property. Lovely home built by Horizon-Highland Homes. Tax rolls show as 4 bedrooms, but room upstairs is 19x15 and perfect for a large game room which has a full bathroom, so could be second master. Primary bedroom and two bedrooms down. Open floor plan, large kitchen granite island, all hard surface flooring downstairs. Extra room off living area for office or formal dining. Roof and gutters, both water heaters and garage doors replaced 2024. Neutral paints throughout gives a canvas for your own touches. Sellers are relocating and will consider buyer requested incentives. This home has it all. High ceilings, gas log fireplace, covered back patio, large master with room for sitting area, and fully sprinklered. Large master bath with garden tub, dual sinks, and separate shower. Take advantage of this amazing chance to move into the Trails of Chestnut Meadows. Located near the Forney sports complex and new Tom Thumb grocery shopping area. Great access to major thoroughfares, shopping and dining. HOA dues will be paid for remainder of 2025 for buyers. Sellers will consider buyer incentives. Highlands Mortgage will offer to pay title or give 1% temporary rate buy down for buyers.
Agent is related to sellers.
Zillow last checked: 8 hours ago
Listing updated: August 13, 2025 at 07:18am
Listed by:
Kathy Henry 214-497-5198,
Citiwide Properties Corp. 972-805-4399
Bought with:
Brian Carrillo
Decorative Real Estate
Source: NTREIS,MLS#: 20854701
Facts & features
Interior
Bedrooms & bathrooms
- Bedrooms: 4
- Bathrooms: 3
- Full bathrooms: 3
Primary bedroom
- Features: Garden Tub/Roman Tub, Linen Closet, Bath in Primary Bedroom, Sitting Area in Primary, Separate Shower, Walk-In Closet(s)
- Level: First
- Dimensions: 14 x 17
Bedroom
- Features: Walk-In Closet(s)
- Level: First
- Dimensions: 11 x 12
Bedroom
- Features: Walk-In Closet(s)
- Level: First
- Dimensions: 11 x 12
Bedroom
- Features: En Suite Bathroom, Walk-In Closet(s)
- Level: Second
- Dimensions: 19 x 15
Primary bathroom
- Features: Built-in Features, En Suite Bathroom, Garden Tub/Roman Tub, Linen Closet, Bath in Primary Bedroom, Sitting Area in Primary, Solid Surface Counters, Separate Shower
- Level: First
- Dimensions: 14 x 10
Breakfast room nook
- Level: First
- Dimensions: 10 x 8
Kitchen
- Features: Breakfast Bar, Built-in Features, Granite Counters, Kitchen Island
- Level: First
- Dimensions: 15 x 10
Living room
- Features: Fireplace
- Level: First
- Dimensions: 16 x 16
Office
- Level: First
- Dimensions: 13 x 11
Heating
- Central, Zoned
Cooling
- Central Air, Zoned
Appliances
- Included: Dishwasher, Electric Range, Disposal, Microwave, Vented Exhaust Fan
- Laundry: Washer Hookup, Electric Dryer Hookup, Laundry in Utility Room
Features
- Granite Counters, High Speed Internet, Kitchen Island, Open Floorplan, Cable TV, Wired for Sound
- Flooring: Carpet, Ceramic Tile, Laminate
- Windows: Window Coverings
- Has basement: No
- Number of fireplaces: 1
- Fireplace features: Family Room, Gas Log, Gas Starter
Interior area
- Total interior livable area: 2,592 sqft
Property
Parking
- Total spaces: 2
- Parking features: Concrete, Door-Multi, Garage Faces Front, Garage, Garage Door Opener
- Attached garage spaces: 2
Features
- Levels: Two
- Stories: 2
- Patio & porch: Patio, Covered
- Exterior features: Rain Gutters
- Pool features: None, Community
- Fencing: Fenced,Wood
Lot
- Size: 9,452 sqft
- Features: Interior Lot, Landscaped, Subdivision, Sprinkler System
Details
- Parcel number: 177332
Construction
Type & style
- Home type: SingleFamily
- Architectural style: Traditional,Detached
- Property subtype: Single Family Residence
Materials
- Brick
- Foundation: Slab
- Roof: Composition
Condition
- Year built: 2012
Utilities & green energy
- Sewer: Public Sewer
- Water: Public
- Utilities for property: Electricity Connected, Natural Gas Available, Sewer Available, Separate Meters, Underground Utilities, Water Available, Cable Available
Green energy
- Energy efficient items: Thermostat
Community & neighborhood
Security
- Security features: Smoke Detector(s)
Community
- Community features: Playground, Pool, Trails/Paths, Curbs, Sidewalks
Location
- Region: Forney
- Subdivision: Trails Of Chestnut Meadow Ph 4
HOA & financial
HOA
- Has HOA: Yes
- HOA fee: $488 annually
- Services included: All Facilities
- Association name: Chestnut Meadow Association
- Association phone: 972-934-0400
Other
Other facts
- Listing terms: Conventional
Price history
| Date | Event | Price |
|---|---|---|
| 8/12/2025 | Sold | -- |
Source: NTREIS #20854701 | ||
| 7/18/2025 | Pending sale | $329,000$127/sqft |
Source: NTREIS #20854701 | ||
| 7/13/2025 | Contingent | $329,000$127/sqft |
Source: NTREIS #20854701 | ||
| 6/25/2025 | Price change | $329,000-6%$127/sqft |
Source: NTREIS #20854701 | ||
| 6/18/2025 | Price change | $349,900-2.8%$135/sqft |
Source: NTREIS #20854701 | ||
Public tax history
| Year | Property taxes | Tax assessment |
|---|---|---|
| 2025 | -- | $386,055 -0.9% |
| 2024 | $6,925 +14.8% | $389,700 +10% |
| 2023 | $6,034 -8% | $354,273 +10% |
Find assessor info on the county website
Neighborhood: Chestnut Meadows
Nearby schools
GreatSchools rating
- 6/10Claybon Elementary SchoolGrades: PK-4Distance: 0.3 mi
- 7/10Warren Middle SchoolGrades: 7-8Distance: 0.8 mi
- 5/10Forney High SchoolGrades: 9-12Distance: 0.9 mi
Schools provided by the listing agent
- Elementary: Claybon
- Middle: Warren
- High: Forney
- District: Forney ISD
Source: NTREIS. This data may not be complete. We recommend contacting the local school district to confirm school assignments for this home.
Get a cash offer in 3 minutes
Find out how much your home could sell for in as little as 3 minutes with a no-obligation cash offer.
Estimated market value
$312,200
Get a cash offer in 3 minutes
Find out how much your home could sell for in as little as 3 minutes with a no-obligation cash offer.
Estimated market value
$312,200

