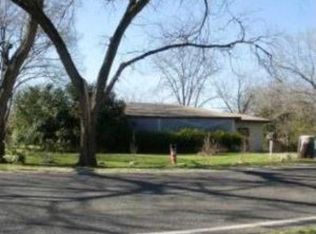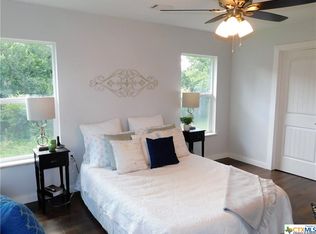Dream Home! Over an acre of sheer paradise. The 2,846 sq ft home has everything. Engineered slab, gas or wood fireplace with vaulted ceilings. Open floor plan with archways, full laundry room with fridge and cabinets. Beautiful skylight in formal dining area help enhance the features. Crown Molding throughout, walk in closets. Bonus room potential in the attic as well. 3 car garage with over 15' of workspace inside. Large workshop at rear of property. 4 bays, insulated with a 1/2 bath and work benches.
This property is off market, which means it's not currently listed for sale or rent on Zillow. This may be different from what's available on other websites or public sources.

