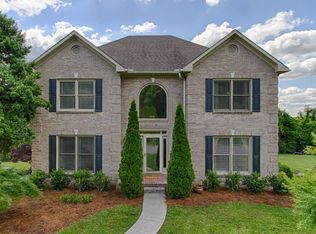Sold for $635,000
$635,000
712 Tree Ridge Rd, Knoxville, TN 37922
4beds
4,234sqft
Single Family Residence, Residential
Built in 1997
0.43 Acres Lot
$638,500 Zestimate®
$150/sqft
$3,461 Estimated rent
Home value
$638,500
$594,000 - $683,000
$3,461/mo
Zestimate® history
Loading...
Owner options
Explore your selling options
What's special
712 Tree Ridge Road is a spacious 4-bedroom, 3.5-bath home in Knoxville's desirable Lovell Hills subdivision. This 3,466 sq ft property sits on a generous, level corner lot, directly across from the community pool, offering convenience and a sense of community. With its classic charm and modern upgrades, this home is designed to accommodate family life and entertaining with ease.
The main level features a guest bedroom, a dedicated office, and inviting formal spaces. The living room boasts a vaulted ceiling that fills the area with natural light, creating a warm, open atmosphere. The kitchen, equipped with a JennAir stove and ample cabinet storage, flows seamlessly into a cozy breakfast area and a welcoming den with a gas fireplace, making it the ideal space for gatherings and relaxed evenings. Upstairs, the primary suite serves as a private retreat with two walk-in closets and a luxurious en-suite bathroom complete with a jacuzzi tub, walk-in shower, and double vanities. The upper level also includes two additional bedrooms connected by a Jack and Jill bathroom, providing both privacy and convenience for family members or guests. A versatile bonus room and an open loft space offer flexibility, perfect for a second living room, play area, or home office. Outdoor living is just as inviting, with a screened-in rear porch featuring pull-down shades for added privacy. The fenced backyard provides a secure area for children or pets to play and offers a tranquil setting for outdoor relaxation.
This home is equipped with two HVAC units, replaced in 2018, and a brand-new gas water heater installed in 2024, ensuring year-round comfort and efficiency. Located in a prime Knoxville area with easy access to schools, shopping, and dining, 712 Tree Ridge Road offers a unique blend of comfort, style, and convenience.
Zillow last checked: 8 hours ago
Listing updated: December 04, 2024 at 11:23am
Listed by:
Amy Shrader 423-748-8811,
RE/MAX Real Estate Ten Midtown,
Michelle Hodges 423-307-3980
Bought with:
Non Member
Non Member - Sales
Source: Lakeway Area AOR,MLS#: 705748
Facts & features
Interior
Bedrooms & bathrooms
- Bedrooms: 4
- Bathrooms: 4
- Full bathrooms: 3
- 1/2 bathrooms: 1
- Main level bathrooms: 1
- Main level bedrooms: 1
Heating
- Central, Heat Pump, Natural Gas
Cooling
- Central Air, Electric
Appliances
- Included: Dishwasher, Electric Oven, Electric Range, Microwave
- Laundry: Laundry Room, Upper Level
Features
- Breakfast Bar, Ceiling Fan(s), Double Vanity, Entrance Foyer, High Ceilings, High Speed Internet, His and Hers Closets, Kitchen Island, Pantry, Recessed Lighting, Vaulted Ceiling(s), Walk-In Closet(s), Wired for Data
- Flooring: Carpet, Hardwood, Vinyl
- Windows: Tilt Windows, Wood Frames
- Has basement: No
- Number of fireplaces: 1
- Fireplace features: Den, Gas Log
Interior area
- Total interior livable area: 4,234 sqft
- Finished area above ground: 3,466
- Finished area below ground: 0
Property
Parking
- Total spaces: 2
- Parking features: Garage - Attached
- Attached garage spaces: 2
Features
- Levels: Two
- Stories: 2
- Patio & porch: Covered, Rear Porch, Screened
- Exterior features: Rain Gutters
- Pool features: Community
- Spa features: Bath
- Fencing: Privacy
Lot
- Size: 0.43 Acres
- Dimensions: 110 x 173.1
- Features: Corner Lot, Level
Details
- Additional structures: None
- Parcel number: 143EC027
Construction
Type & style
- Home type: SingleFamily
- Architectural style: Traditional
- Property subtype: Single Family Residence, Residential
Materials
- Brick
- Foundation: Brick/Mortar
- Roof: Shingle
Condition
- New construction: No
- Year built: 1997
Utilities & green energy
- Electric: 220 Volts in Laundry, Circuit Breakers
- Sewer: Public Sewer
- Utilities for property: Cable Available, Electricity Connected, Natural Gas Connected, Sewer Connected, Water Connected
Community & neighborhood
Location
- Region: Knoxville
- Subdivision: Other
HOA & financial
HOA
- Has HOA: Yes
- HOA fee: $250 annually
- Amenities included: Pool
- Services included: Other
Other
Other facts
- Road surface type: Paved
Price history
| Date | Event | Price |
|---|---|---|
| 12/4/2024 | Sold | $635,000-3%$150/sqft |
Source: | ||
| 11/16/2024 | Pending sale | $654,500$155/sqft |
Source: TVRMLS #9973239 Report a problem | ||
| 11/8/2024 | Listed for sale | $654,500+178.5%$155/sqft |
Source: TVRMLS #9973239 Report a problem | ||
| 4/11/1997 | Sold | $235,000+4.5%$56/sqft |
Source: Public Record Report a problem | ||
| 3/1/1996 | Sold | $224,900$53/sqft |
Source: Public Record Report a problem | ||
Public tax history
| Year | Property taxes | Tax assessment |
|---|---|---|
| 2025 | $1,453 | $93,475 |
| 2024 | $1,453 | $93,475 |
| 2023 | $1,453 | $93,475 |
Find assessor info on the county website
Neighborhood: 37922
Nearby schools
GreatSchools rating
- 10/10Farragut Intermediate SchoolGrades: 3-5Distance: 2 mi
- 9/10Farragut Middle SchoolGrades: 6-8Distance: 2.1 mi
- 8/10Farragut High SchoolGrades: 9-12Distance: 2.2 mi
Get a cash offer in 3 minutes
Find out how much your home could sell for in as little as 3 minutes with a no-obligation cash offer.
Estimated market value$638,500
Get a cash offer in 3 minutes
Find out how much your home could sell for in as little as 3 minutes with a no-obligation cash offer.
Estimated market value
$638,500
