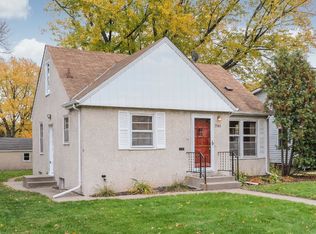Closed
$345,000
7120 2nd Ave S, Richfield, MN 55423
3beds
1,986sqft
Single Family Residence
Built in 1954
6,534 Square Feet Lot
$349,000 Zestimate®
$174/sqft
$2,291 Estimated rent
Home value
$349,000
$318,000 - $380,000
$2,291/mo
Zestimate® history
Loading...
Owner options
Explore your selling options
What's special
Best value in one of the cutest neighborhoods in Richfield! This location does not disappoint... Minutes away from Veterans Park including the Richfield Outdoor Pool and Richfield Ice Arena. Easy access to freeways 494 and 35W as well as MSP Airports. A quick drive over to the Southdale Center, Galleria, and countless restaurants, grocery stores, and so much more - all within minutes. As you step into the home you're greeted by the beautiful wood floors and wood burning fireplace. Whip up some culinary creations in the freshly painted kitchen with natural light bringing inspiration to spend time on new recipes. This home features three bedrooms and one bathroom. For convenience, the full bathroom is located on the main level in the heart of the home. The upper level bedroom has the potential to be transformed into an amazing primary suite. In the lower level, you'll find a large family room and laundry space. Enjoy the summer months spent on your large deck overlooking the fenced-in backyard and mature trees. Feel at ease parking in your detached, one stall garage. Come take a look and envision your life in this wonderful home!
Zillow last checked: 8 hours ago
Listing updated: October 17, 2025 at 11:01pm
Listed by:
Christopher J Dennis 612-229-9322,
Lakes Area Realty,
Heidi Irene Oare 763-670-9638
Bought with:
Shannon Plourde - The Plourde Team
Keller Williams Realty Integrity Lakes
Maia Hope Poling
Source: NorthstarMLS as distributed by MLS GRID,MLS#: 6579119
Facts & features
Interior
Bedrooms & bathrooms
- Bedrooms: 3
- Bathrooms: 1
- Full bathrooms: 1
Bedroom 1
- Level: Main
- Area: 121 Square Feet
- Dimensions: 11X11
Bedroom 2
- Level: Main
- Area: 110 Square Feet
- Dimensions: 11X10
Bedroom 3
- Level: Upper
- Area: 348 Square Feet
- Dimensions: 29X12
Family room
- Level: Lower
- Area: 308 Square Feet
- Dimensions: 28X11
Kitchen
- Level: Main
- Area: 99 Square Feet
- Dimensions: 11X9
Living room
- Level: Main
- Area: 289 Square Feet
- Dimensions: 17X17
Heating
- Forced Air
Cooling
- Central Air
Appliances
- Included: Dishwasher, Disposal, Dryer, Range, Refrigerator, Washer
Features
- Basement: Block,Daylight,Partially Finished,Storage Space
- Number of fireplaces: 1
- Fireplace features: Living Room, Wood Burning
Interior area
- Total structure area: 1,986
- Total interior livable area: 1,986 sqft
- Finished area above ground: 1,161
- Finished area below ground: 308
Property
Parking
- Total spaces: 1
- Parking features: Detached
- Garage spaces: 1
Accessibility
- Accessibility features: None
Features
- Levels: One and One Half
- Stories: 1
- Patio & porch: Deck
- Pool features: None
- Fencing: Full
Lot
- Size: 6,534 sqft
- Dimensions: 50 x 127 x 50 x 127
- Features: Near Public Transit, Wooded
Details
- Foundation area: 825
- Parcel number: 3402824120138
- Zoning description: Residential-Single Family
Construction
Type & style
- Home type: SingleFamily
- Property subtype: Single Family Residence
Materials
- Brick/Stone, Shake Siding, Wood Siding
- Roof: Age 8 Years or Less,Asphalt,Pitched
Condition
- Age of Property: 71
- New construction: No
- Year built: 1954
Utilities & green energy
- Gas: Natural Gas
- Sewer: City Sewer/Connected
- Water: City Water/Connected
Community & neighborhood
Location
- Region: Richfield
- Subdivision: Wooddale 2nd Add
HOA & financial
HOA
- Has HOA: No
Other
Other facts
- Road surface type: Paved
Price history
| Date | Event | Price |
|---|---|---|
| 10/15/2024 | Sold | $345,000+1.5%$174/sqft |
Source: | ||
| 9/23/2024 | Pending sale | $339,900$171/sqft |
Source: | ||
| 9/7/2024 | Listed for sale | $339,900-2.9%$171/sqft |
Source: | ||
| 8/9/2024 | Listing removed | $349,900$176/sqft |
Source: | ||
| 8/2/2024 | Listed for sale | $349,900+107.3%$176/sqft |
Source: | ||
Public tax history
| Year | Property taxes | Tax assessment |
|---|---|---|
| 2025 | $3,397 -6.4% | $262,200 +3.6% |
| 2024 | $3,629 +5.1% | $253,000 -2.7% |
| 2023 | $3,455 +4.1% | $259,900 +0.3% |
Find assessor info on the county website
Neighborhood: 55423
Nearby schools
GreatSchools rating
- 2/10Centennial Elementary SchoolGrades: PK-5Distance: 1.1 mi
- 4/10Richfield Middle SchoolGrades: 6-8Distance: 1.6 mi
- 5/10Richfield Senior High SchoolGrades: 9-12Distance: 0.5 mi

Get pre-qualified for a loan
At Zillow Home Loans, we can pre-qualify you in as little as 5 minutes with no impact to your credit score.An equal housing lender. NMLS #10287.
Sell for more on Zillow
Get a free Zillow Showcase℠ listing and you could sell for .
$349,000
2% more+ $6,980
With Zillow Showcase(estimated)
$355,980