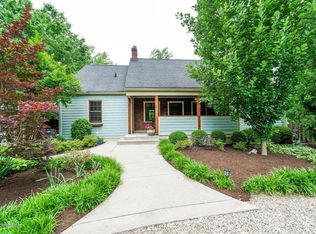Sold for $340,000
$340,000
7120 River Rd, Prospect, KY 40059
3beds
1,947sqft
Single Family Residence
Built in 1950
0.75 Acres Lot
$408,700 Zestimate®
$175/sqft
$2,480 Estimated rent
Home value
$408,700
$380,000 - $445,000
$2,480/mo
Zestimate® history
Loading...
Owner options
Explore your selling options
What's special
WOW!! SO much potential! Check out this amazing property located in highly desirable Prospect, just minutes away from restaurants on the river, bars and shopping! .75 acre lot! If you are looking for lots of garage space and a potential apartment/in law suite, you don't want to miss out on this house! All brick, ranch home with two fireplaces and two sunrooms! Spacious living room with wet bar and open kitchen. 3 Bedrooms, 2 Full bathrooms and nearly 2,000 square feet. Spacious deck. In the back of the property you will find a 4 Car Garage that part of it can easily be converted into a in law suite, which is what it was formally being used for. Bathroom, kitchen and laundry already roughed in! HUGE 23X50 workshop with large overhead garage door! Schedule a private showing today!
Zillow last checked: 8 hours ago
Listing updated: January 27, 2025 at 06:56am
Listed by:
Haleigh Booth 502-608-1406,
EXP Realty LLC
Bought with:
Rob Bergeron, 219325
Housing Associates
Source: GLARMLS,MLS#: 1629974
Facts & features
Interior
Bedrooms & bathrooms
- Bedrooms: 3
- Bathrooms: 2
- Full bathrooms: 2
Bedroom
- Level: First
Bedroom
- Level: First
Bedroom
- Level: First
Full bathroom
- Level: First
Full bathroom
- Level: First
Family room
- Level: First
Kitchen
- Level: First
Laundry
- Level: First
Living room
- Level: First
Sun room
- Level: First
Sun room
- Level: First
Heating
- Radiant
Cooling
- Central Air
Features
- Basement: None
- Number of fireplaces: 2
Interior area
- Total structure area: 1,947
- Total interior livable area: 1,947 sqft
- Finished area above ground: 1,947
- Finished area below ground: 0
Property
Parking
- Total spaces: 4
- Parking features: Detached
- Garage spaces: 4
Features
- Stories: 1
- Patio & porch: Deck
- Fencing: None
Lot
- Size: 0.75 Acres
Details
- Parcel number: 020500330000
Construction
Type & style
- Home type: SingleFamily
- Architectural style: Ranch
- Property subtype: Single Family Residence
Materials
- Wood Frame, Brick Veneer
- Foundation: Crawl Space
- Roof: Shingle
Condition
- Year built: 1950
Utilities & green energy
- Sewer: Septic Tank
- Water: Public
Community & neighborhood
Location
- Region: Prospect
- Subdivision: Town Of Transylvania
HOA & financial
HOA
- Has HOA: No
Price history
| Date | Event | Price |
|---|---|---|
| 4/26/2023 | Sold | $340,000-11.7%$175/sqft |
Source: | ||
| 4/12/2023 | Pending sale | $385,000$198/sqft |
Source: | ||
| 3/30/2023 | Price change | $385,000-3.7%$198/sqft |
Source: | ||
| 3/24/2023 | Listed for sale | $399,900$205/sqft |
Source: | ||
| 3/22/2023 | Pending sale | $399,900$205/sqft |
Source: | ||
Public tax history
| Year | Property taxes | Tax assessment |
|---|---|---|
| 2021 | $3,009 +8.9% | $239,760 |
| 2020 | $2,762 | $239,760 |
| 2019 | $2,762 +3.7% | $239,760 |
Find assessor info on the county website
Neighborhood: 40059
Nearby schools
GreatSchools rating
- 8/10Dunn Elementary SchoolGrades: K-5Distance: 3.8 mi
- 5/10Kammerer Middle SchoolGrades: 6-8Distance: 3.7 mi
- 8/10Ballard High SchoolGrades: 9-12Distance: 3.7 mi
Get pre-qualified for a loan
At Zillow Home Loans, we can pre-qualify you in as little as 5 minutes with no impact to your credit score.An equal housing lender. NMLS #10287.
Sell with ease on Zillow
Get a Zillow Showcase℠ listing at no additional cost and you could sell for —faster.
$408,700
2% more+$8,174
With Zillow Showcase(estimated)$416,874
