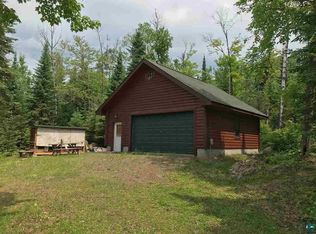Sold for $985,000 on 10/06/25
$985,000
7120 Two Moose Trl, Finland, MN 55603
4beds
3,764sqft
Single Family Residence
Built in 2008
4.5 Acres Lot
$943,900 Zestimate®
$262/sqft
$3,882 Estimated rent
Home value
$943,900
$897,000 - $991,000
$3,882/mo
Zestimate® history
Loading...
Owner options
Explore your selling options
What's special
Discover the ultimate living experience on picturesque Wilson Lake in Finland, MN. This stunning Mulfinger-designed home is more than a property; it’s a masterpiece tailored to showcase breathtaking views of the crystal-clear lake (with 18 feet of clarity!) and serene surrounding, concept layout, live-edge breakfast bar, solid granite countertops, and gorgeous hardwood floors complement the luxurious yet inviting atmosphere. Relaxation at its Finest: The primary ensuite opens directly to the deck and outdoor hot tub, while the enclosed screened porch offers panoramic views of the lake without the hassle of bugs. Two upper-level bedrooms, each with their own bathrooms, and a bright, spacious lower-level rec room perfect for gatherings or quiet evenings in. Outdoor Enthusiast’s Paradise with 284 feet of pristine shoreline and close proximity to Duluth, BWCA access points, and trail systems. Lake, renowned for its crystal-clear waters and outstanding walleye.
Zillow last checked: 8 hours ago
Listing updated: October 06, 2025 at 05:18pm
Listed by:
Andrea Zupancich 218-749-0159,
Z' Up North Realty
Bought with:
Andrea Zupancich, MN 40149923
Z' Up North Realty
Source: Lake Superior Area Realtors,MLS#: 6119098
Facts & features
Interior
Bedrooms & bathrooms
- Bedrooms: 4
- Bathrooms: 5
- Full bathrooms: 2
- 1/2 bathrooms: 1
- 1/4 bathrooms: 1
- Main level bedrooms: 1
Bedroom
- Level: Main
- Area: 204 Square Feet
- Dimensions: 12 x 17
Bedroom
- Level: Upper
- Area: 156 Square Feet
- Dimensions: 12 x 13
Bedroom
- Level: Upper
- Area: 156 Square Feet
- Dimensions: 12 x 13
Bedroom
- Level: Lower
- Area: 168 Square Feet
- Dimensions: 14 x 12
Dining room
- Level: Main
- Area: 187.5 Square Feet
- Dimensions: 15 x 12.5
Family room
- Level: Main
- Area: 703 Square Feet
- Dimensions: 19 x 37
Kitchen
- Level: Main
- Area: 126 Square Feet
- Dimensions: 9 x 14
Living room
- Level: Main
- Area: 360 Square Feet
- Dimensions: 15 x 24
Heating
- In Floor Heat, Electric
Appliances
- Included: Water Heater-Electric, Dishwasher, Dryer, Microwave, Refrigerator
Features
- Flooring: Hardwood Floors
- Basement: Full,Finished
- Has fireplace: Yes
- Fireplace features: Wood Burning
Interior area
- Total interior livable area: 3,764 sqft
- Finished area above ground: 2,276
- Finished area below ground: 1,488
Property
Parking
- Total spaces: 3
- Parking features: Detached
- Garage spaces: 3
Features
- Levels: Multi-Level
- Patio & porch: Porch
- Exterior features: Hot Tub
- Has view: Yes
- View description: Inland Lake
- Has water view: Yes
- Water view: Lake
- Waterfront features: Inland Lake, Waterfront Access(Private)
- Body of water: Wilson
- Frontage length: 284
Lot
- Size: 4.50 Acres
- Dimensions: 835.00 x 240.00
Details
- Parcel number: 24601601280
- Zoning description: Residential
Construction
Type & style
- Home type: SingleFamily
- Property subtype: Single Family Residence
Materials
- Wood, Frame/Wood
- Foundation: Concrete Perimeter
- Roof: Asphalt Shingle
Condition
- Previously Owned
- Year built: 2008
Utilities & green energy
- Electric: Lake Country Power
- Sewer: Private Sewer
- Water: Drilled
Community & neighborhood
Location
- Region: Finland
Other
Other facts
- Listing terms: Cash,Conventional,FHA,VA Loan
Price history
| Date | Event | Price |
|---|---|---|
| 10/6/2025 | Sold | $985,000-0.5%$262/sqft |
Source: | ||
| 9/1/2025 | Pending sale | $990,000$263/sqft |
Source: | ||
| 6/13/2025 | Price change | $990,000-16.1%$263/sqft |
Source: Range AOR #148248 | ||
| 5/5/2025 | Listed for sale | $1,180,000+33.5%$313/sqft |
Source: Range AOR #148248 | ||
| 11/15/2021 | Sold | $884,000+0.5%$235/sqft |
Source: Public Record | ||
Public tax history
| Year | Property taxes | Tax assessment |
|---|---|---|
| 2025 | $5,416 -2.7% | $994,800 +8.5% |
| 2024 | $5,566 +26.4% | $916,700 +1.9% |
| 2023 | $4,402 -5.9% | $899,300 +53.5% |
Find assessor info on the county website
Neighborhood: 55603
Nearby schools
GreatSchools rating
- 7/10William Kelley Elementary SchoolGrades: PK-6Distance: 27.9 mi
- 5/10Kelley SecondaryGrades: 7-12Distance: 27.9 mi

Get pre-qualified for a loan
At Zillow Home Loans, we can pre-qualify you in as little as 5 minutes with no impact to your credit score.An equal housing lender. NMLS #10287.
