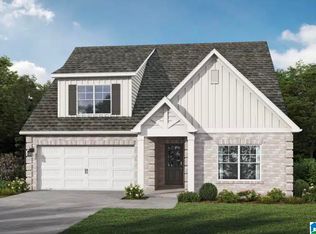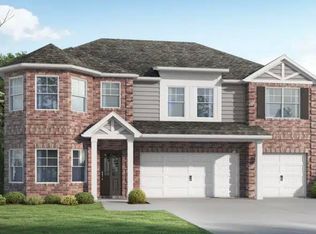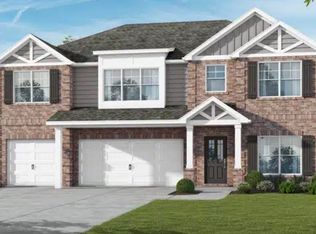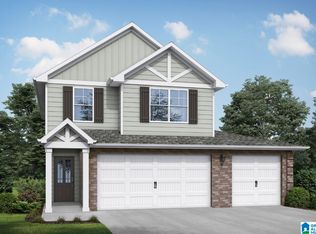Sold for $336,511
$336,511
7120 Valley Bridge Rd, Bessemer, AL 35023
4beds
2,728sqft
Single Family Residence
Built in 2025
7,623 Square Feet Lot
$346,100 Zestimate®
$123/sqft
$2,701 Estimated rent
Home value
$346,100
$322,000 - $374,000
$2,701/mo
Zestimate® history
Loading...
Owner options
Explore your selling options
What's special
Brand New Floor Plan! From your covered front porch step inside the foyer which opens to the beautiful dining room with coffered ceiling. Everyone will gather around the large quartz countertop island in the kitchen to share appetizers. The openness of the living space facilitates the best gatherings. Upstairs you find a second living area providing additional space for a home office, media room or study. All bedrooms feature trey ceilings & the primary suite has its own sitting area. The spacious primary bath includes a dual vanity, soaking tub, separate shower & huge walk-in closet. One bedroom & full bathroom downstairs is perfect for your house guests. Photos/Videos are of a similar home. Options and upgrades shown in photos may not be included in price.
Zillow last checked: 8 hours ago
Listing updated: August 13, 2025 at 12:12pm
Listed by:
Scott Dudley 205-255-3555,
VC Realty LLC
Bought with:
Tameika Gardner-Daniel
Dalton Wade Real Estate Group
Source: GALMLS,MLS#: 21414780
Facts & features
Interior
Bedrooms & bathrooms
- Bedrooms: 4
- Bathrooms: 4
- Full bathrooms: 4
Primary bedroom
- Level: Second
Bedroom 1
- Level: First
Bedroom 2
- Level: Second
Bedroom 3
- Level: Second
Primary bathroom
- Level: Second
Bathroom 1
- Level: Second
Bathroom 3
- Level: Second
Dining room
- Level: First
Kitchen
- Level: First
Living room
- Level: First
Basement
- Area: 0
Heating
- Central, Electric
Cooling
- Central Air, Electric, Heat Pump
Appliances
- Included: Electric Cooktop, Microwave, Electric Oven, Stove-Electric, Electric Water Heater
- Laundry: Electric Dryer Hookup, Washer Hookup, Upper Level, Laundry Room, Laundry (ROOM), Yes
Features
- Recessed Lighting, High Ceilings, Smooth Ceilings, Tray Ceiling(s), Soaking Tub, Separate Shower, Shared Bath, Tub/Shower Combo, Walk-In Closet(s)
- Flooring: Carpet, Vinyl
- Attic: Pull Down Stairs,Yes
- Has fireplace: No
Interior area
- Total interior livable area: 2,728 sqft
- Finished area above ground: 2,728
- Finished area below ground: 0
Property
Parking
- Total spaces: 3
- Parking features: Driveway, Garage Faces Front
- Garage spaces: 3
- Has uncovered spaces: Yes
Features
- Levels: 2+ story
- Patio & porch: Covered, Patio, Porch
- Pool features: None
- Has view: Yes
- View description: None
- Waterfront features: No
Lot
- Size: 7,623 sqft
- Features: Subdivision
Details
- Parcel number: 19000000000000
- Special conditions: N/A
Construction
Type & style
- Home type: SingleFamily
- Property subtype: Single Family Residence
Materials
- 1 Side Brick, HardiPlank Type
- Foundation: Slab
Condition
- Year built: 2025
Utilities & green energy
- Water: Public
- Utilities for property: Sewer Connected, Underground Utilities
Community & neighborhood
Location
- Region: Bessemer
- Subdivision: Waterside
HOA & financial
HOA
- Has HOA: Yes
- HOA fee: $400 annually
- Services included: Maintenance Grounds, Insurance, Utilities for Comm Areas
Other
Other facts
- Price range: $336.5K - $336.5K
Price history
| Date | Event | Price |
|---|---|---|
| 7/30/2025 | Sold | $336,511-1.4%$123/sqft |
Source: | ||
| 5/8/2025 | Pending sale | $341,348$125/sqft |
Source: | ||
| 4/4/2025 | Listed for sale | $341,348$125/sqft |
Source: | ||
Public tax history
Tax history is unavailable.
Neighborhood: 35023
Nearby schools
GreatSchools rating
- 4/10Hueytown Intermediate SchoolGrades: PK,3-5Distance: 5.6 mi
- 4/10Hueytown Middle SchoolGrades: 6-8Distance: 5.5 mi
- 2/10Hueytown High SchoolGrades: 9-12Distance: 3.4 mi
Schools provided by the listing agent
- Elementary: Hueytown
- Middle: Hueytown
- High: Hueytown
Source: GALMLS. This data may not be complete. We recommend contacting the local school district to confirm school assignments for this home.
Get a cash offer in 3 minutes
Find out how much your home could sell for in as little as 3 minutes with a no-obligation cash offer.
Estimated market value$346,100
Get a cash offer in 3 minutes
Find out how much your home could sell for in as little as 3 minutes with a no-obligation cash offer.
Estimated market value
$346,100



