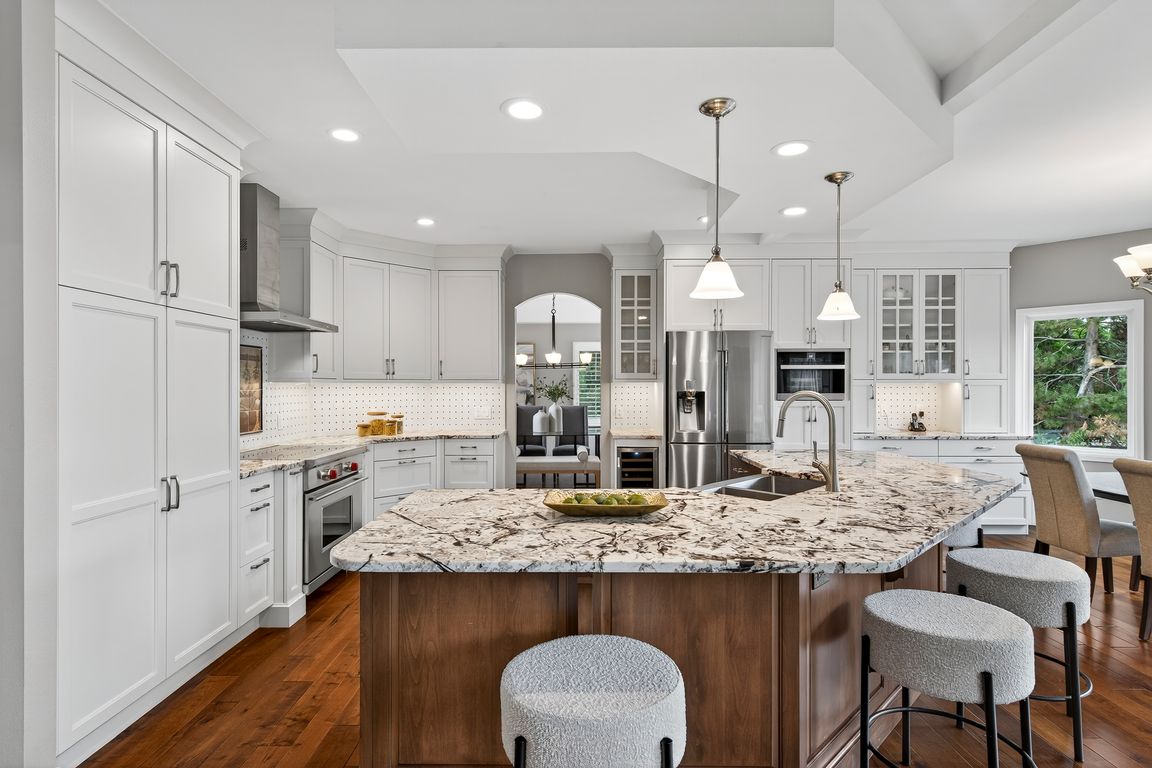
For salePrice cut: $55K (9/3)
$1,795,000
6beds
5,552sqft
7120 W Princeton Avenue, Denver, CO 80235
6beds
5,552sqft
Single family residence
Built in 1993
0.43 Acres
3 Attached garage spaces
$323 price/sqft
$750 annually HOA fee
What's special
Big lotGas fire pitFinished walk-out basementBright layoutHalf an acreQuiet cul-de-sac
NEW PRICE – $1,795,000 7120 W Princeton Ave offers a BIG LOT, BRIGHT LAYOUT, and UNBEATABLE LOCATION in The Greens at Pinehurst. This 5-BED, 4-BATH home sits on nearly HALF AN ACRE at the end of a quiet CUL-DE-SAC with over 5,000 SQ FT of living space, including a FINISHED WALK-OUT BASEMENT. ...
- 94 days |
- 1,028 |
- 34 |
Source: REcolorado,MLS#: 6286052
Travel times
Kitchen
Family Room
Primary Bedroom
Zillow last checked: 7 hours ago
Listing updated: October 04, 2025 at 01:05pm
Listed by:
Nancy Walters 720-220-5446 nwalters@kentwood.com,
Kentwood Real Estate DTC, LLC
Source: REcolorado,MLS#: 6286052
Facts & features
Interior
Bedrooms & bathrooms
- Bedrooms: 6
- Bathrooms: 4
- Full bathrooms: 3
- 3/4 bathrooms: 1
- Main level bathrooms: 1
- Main level bedrooms: 1
Bedroom
- Level: Upper
Bedroom
- Level: Upper
Bedroom
- Level: Upper
Bedroom
- Level: Basement
Bedroom
- Description: Can Also Be Used As A Main Floor Office
- Level: Main
Bathroom
- Features: En Suite Bathroom
- Level: Upper
Bathroom
- Features: En Suite Bathroom
- Level: Main
Bathroom
- Level: Basement
Other
- Level: Upper
Other
- Level: Upper
Exercise room
- Level: Basement
Game room
- Level: Basement
Laundry
- Level: Main
Office
- Description: Built In Work Space
- Level: Basement
Heating
- Forced Air
Cooling
- Central Air
Appliances
- Included: Dishwasher, Disposal, Double Oven, Gas Water Heater, Microwave, Range, Range Hood, Refrigerator, Self Cleaning Oven
Features
- Built-in Features, Ceiling Fan(s), Eat-in Kitchen, Entrance Foyer, Five Piece Bath, Granite Counters, High Ceilings, High Speed Internet, Jack & Jill Bathroom, Kitchen Island, Pantry, Primary Suite, Radon Mitigation System, Vaulted Ceiling(s), Walk-In Closet(s)
- Flooring: Carpet, Tile, Wood
- Windows: Window Coverings
- Basement: Finished,Full
- Number of fireplaces: 2
- Fireplace features: Family Room, Gas Log, Outside
- Common walls with other units/homes: No Common Walls
Interior area
- Total structure area: 5,552
- Total interior livable area: 5,552 sqft
- Finished area above ground: 3,519
- Finished area below ground: 1,684
Video & virtual tour
Property
Parking
- Total spaces: 3
- Parking features: Concrete, Oversized
- Attached garage spaces: 3
Features
- Levels: Two
- Stories: 2
- Entry location: Ground
- Patio & porch: Deck, Front Porch, Patio
- Exterior features: Fire Pit, Lighting, Private Yard, Rain Gutters
- Fencing: Partial
Lot
- Size: 0.43 Acres
- Features: Cul-De-Sac, Landscaped, Level, Many Trees
Details
- Parcel number: 902401021
- Zoning: S-SU-IX
- Special conditions: Standard
Construction
Type & style
- Home type: SingleFamily
- Architectural style: Traditional
- Property subtype: Single Family Residence
Materials
- Brick, Frame
- Roof: Wood
Condition
- Year built: 1993
Utilities & green energy
- Electric: 110V
- Sewer: Public Sewer
- Water: Public
- Utilities for property: Electricity Connected, Internet Access (Wired), Phone Connected
Community & HOA
Community
- Security: Carbon Monoxide Detector(s), Radon Detector, Security System
- Subdivision: The Greens At Pinehurst
HOA
- Has HOA: Yes
- Services included: Maintenance Grounds
- HOA fee: $750 annually
- HOA name: The Greens at Pinehurst
- HOA phone: 720-962-4533
Location
- Region: Denver
Financial & listing details
- Price per square foot: $323/sqft
- Tax assessed value: $1,310,600
- Annual tax amount: $6,662
- Date on market: 7/10/2025
- Listing terms: Cash,Conventional,VA Loan
- Exclusions: Sellers Personal Property And All Staging Items
- Ownership: Individual
- Electric utility on property: Yes
- Road surface type: Paved