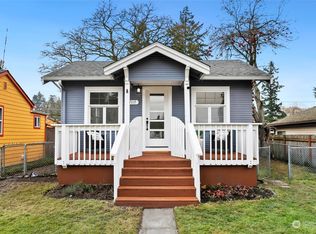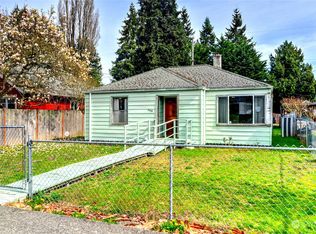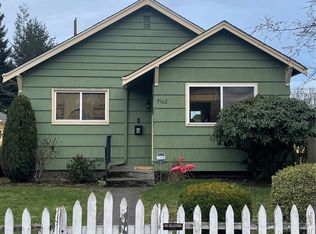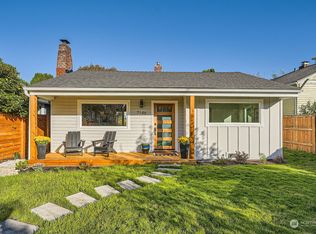Sold
Listed by:
Joe Bills,
COMPASS
Bought with: Windermere Bellevue Commons
$745,000
7121 31st Avenue SW, Seattle, WA 98126
2beds
1,270sqft
Single Family Residence
Built in 1926
5,039.89 Square Feet Lot
$736,100 Zestimate®
$587/sqft
$3,593 Estimated rent
Home value
$736,100
$699,000 - $773,000
$3,593/mo
Zestimate® history
Loading...
Owner options
Explore your selling options
What's special
This warm and welcoming open concept bungalow is just a block from the park and walkable to the Morgan Junction restaurants and shopping. Kitchen is a complete remodel with new cabinets, granite countertops, island, and all new stainless-steel appliances. The two bedrooms are comfortable and cozy, with room for a queen-sized bed, and a spacious office allows for working from home. A newly renovated bathroom, new bamboo floors, fresh paint throughout, along with a recent roof, windows, and hardy plank siding make this home a sound investment. Outside is a level lot with garden space, fruit trees, and a delightful covered patio. The one car garage with alley access can double as a band practice space, personal gym, or artist’s studio.
Zillow last checked: 8 hours ago
Listing updated: March 09, 2023 at 09:06pm
Listed by:
Joe Bills,
COMPASS
Bought with:
Elinore McKenzie, 23038002
Windermere Bellevue Commons
Source: NWMLS,MLS#: 2034763
Facts & features
Interior
Bedrooms & bathrooms
- Bedrooms: 2
- Bathrooms: 2
- Full bathrooms: 1
- 3/4 bathrooms: 1
- Main level bedrooms: 1
Primary bedroom
- Level: Lower
Bedroom
- Level: Main
Bathroom three quarter
- Level: Lower
Bathroom full
- Level: Main
Den office
- Level: Main
Entry hall
- Level: Main
Family room
- Level: Lower
Kitchen with eating space
- Level: Main
Living room
- Level: Main
Utility room
- Level: Lower
Heating
- Baseboard, Radiant
Cooling
- None
Appliances
- Included: Dishwasher_, Dryer, GarbageDisposal_, Microwave_, Refrigerator_, StoveRange_, Washer, Dishwasher, Garbage Disposal, Microwave, Refrigerator, StoveRange, Water Heater: Electric, Water Heater Location: Basement
Features
- Flooring: Bamboo/Cork, Ceramic Tile, Concrete, Softwood
- Windows: Double Pane/Storm Window
- Basement: Finished
- Has fireplace: No
Interior area
- Total structure area: 1,270
- Total interior livable area: 1,270 sqft
Property
Parking
- Total spaces: 1
- Parking features: Detached Garage
- Garage spaces: 1
Features
- Levels: One
- Stories: 1
- Entry location: Main
- Patio & porch: Bamboo/Cork, Ceramic Tile, Concrete, Fir/Softwood, Double Pane/Storm Window, Water Heater
- Has view: Yes
- View description: Territorial
Lot
- Size: 5,039 sqft
- Dimensions: 40 x 126
- Features: Curbs, Paved, Sidewalk, Cable TV, Fenced-Fully, Gas Available, High Speed Internet, Patio
- Topography: Level
Details
- Parcel number: 8122100695
- Zoning description: SFR,Jurisdiction: City
- Special conditions: Standard
Construction
Type & style
- Home type: SingleFamily
- Property subtype: Single Family Residence
Materials
- Cement Planked
- Foundation: Poured Concrete, Slab
- Roof: Composition
Condition
- Good
- Year built: 1926
- Major remodel year: 2009
Utilities & green energy
- Electric: Company: Seattle City Light
- Sewer: Sewer Connected, Company: Seattle PUD
- Water: Public, Company: Seattle PUD
- Utilities for property: Century Link Or Comcast, Century Link Or Comcast
Community & neighborhood
Location
- Region: Seattle
- Subdivision: High Point
Other
Other facts
- Listing terms: Cash Out,Conventional
- Cumulative days on market: 809 days
Price history
| Date | Event | Price |
|---|---|---|
| 3/9/2023 | Sold | $745,000+2.8%$587/sqft |
Source: | ||
| 2/12/2023 | Pending sale | $725,000$571/sqft |
Source: | ||
| 2/10/2023 | Listed for sale | $725,000+178.8%$571/sqft |
Source: | ||
| 2/26/2009 | Sold | $260,000+31.3%$205/sqft |
Source: | ||
| 5/2/2003 | Sold | $198,000+30.7%$156/sqft |
Source: Public Record | ||
Public tax history
| Year | Property taxes | Tax assessment |
|---|---|---|
| 2024 | $6,310 +8.9% | $611,000 +9.3% |
| 2023 | $5,792 +6.2% | $559,000 -4.8% |
| 2022 | $5,454 +10.2% | $587,000 +20.5% |
Find assessor info on the county website
Neighborhood: High Point
Nearby schools
GreatSchools rating
- 4/10Roxhill Elementary SchoolGrades: PK-5Distance: 0.4 mi
- 5/10Denny Middle SchoolGrades: 6-8Distance: 0.7 mi
- 3/10Chief Sealth High SchoolGrades: 9-12Distance: 0.7 mi
Schools provided by the listing agent
- Elementary: Roxhill
- Middle: Denny Mid
- High: Sealth High
Source: NWMLS. This data may not be complete. We recommend contacting the local school district to confirm school assignments for this home.

Get pre-qualified for a loan
At Zillow Home Loans, we can pre-qualify you in as little as 5 minutes with no impact to your credit score.An equal housing lender. NMLS #10287.
Sell for more on Zillow
Get a free Zillow Showcase℠ listing and you could sell for .
$736,100
2% more+ $14,722
With Zillow Showcase(estimated)
$750,822


