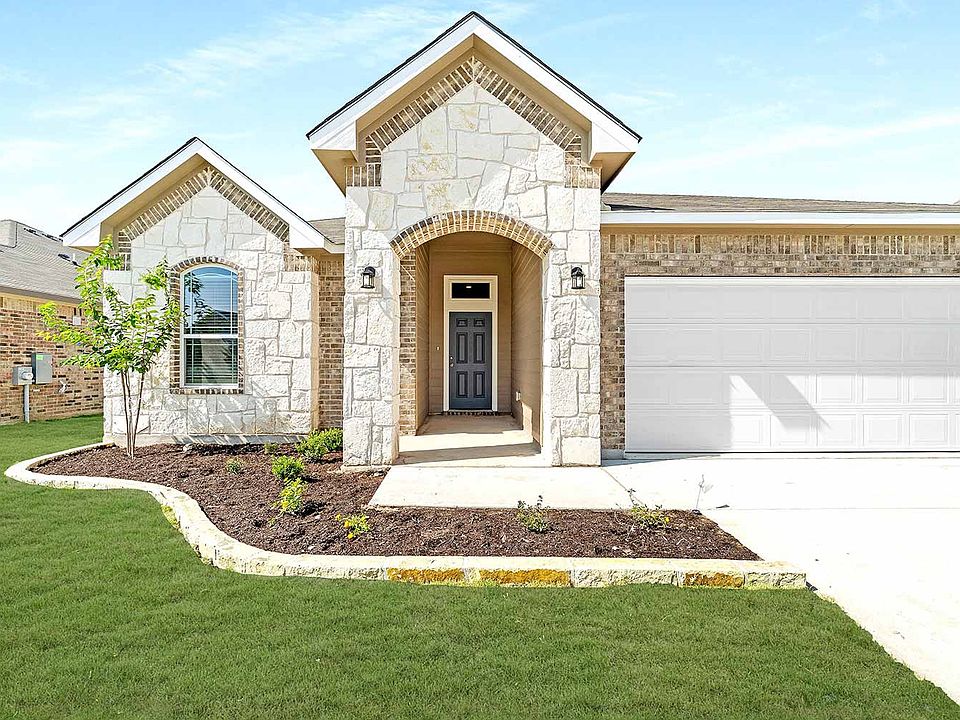Located in the Hills of Westwood community in Temple, TX, this elegant 4-bedroom, 2-bath home with a dedicated study offers 2,137 square feet of beautifully designed living space. The open-concept floor plan seamlessly connects the spacious family room, kitchen, and dining areas, creating a perfect flow for both daily life and entertaining. The kitchen is a showstopper with Mystere Gold quartz countertops, under-cabinet lighting, stainless steel undermount sink, and natural brass AVERY pendant lights above the island. Cotton-traditional cabinetry and 3x6 Purity Ice backsplash bring a crisp, clean feel to the space. The primary bath features a serene walk-in shower with 12x24 Utopia Bone tile and Glacial quartz counters. Luxury vinyl plank flooring in Wild Dunes tones adds warmth and durability, complemented by soft Whisper carpet in the bedrooms. Outside, the Craftsman-style front door, Jefferson Park brick, and Austin Cream Sawn stone lend timeless curb appeal. A standout blend of style, space, and comfort-ready to welcome you home.
New construction
$316,667
7121 Caladium Dr, Temple, TX 76502
4beds
2,137sqft
Single Family Residence
Built in 2025
-- sqft lot
$316,900 Zestimate®
$148/sqft
$-- HOA
Newly built
No waiting required — this home is brand new and ready for you to move in.
What's special
Open-concept floor planSpacious family roomDedicated studyGlacial quartz countersTimeless curb appealAustin cream sawn stoneJefferson park brick
This home is based on the Westin plan.
- 174 days |
- 82 |
- 3 |
Zillow last checked: October 10, 2025 at 04:30pm
Listing updated: October 10, 2025 at 04:30pm
Listed by:
Omega Builders
Source: Omega Builders
Travel times
Schedule tour
Select your preferred tour type — either in-person or real-time video tour — then discuss available options with the builder representative you're connected with.
Facts & features
Interior
Bedrooms & bathrooms
- Bedrooms: 4
- Bathrooms: 2
- Full bathrooms: 2
Heating
- Heat Pump
Cooling
- Central Air, Ceiling Fan(s)
Appliances
- Included: Dishwasher, Disposal, Microwave, Range
Features
- Ceiling Fan(s), Walk-In Closet(s)
- Windows: Double Pane Windows
Interior area
- Total interior livable area: 2,137 sqft
Video & virtual tour
Property
Parking
- Total spaces: 2
- Parking features: Attached
- Attached garage spaces: 2
Features
- Patio & porch: Patio
Details
- Parcel number: 508965
Construction
Type & style
- Home type: SingleFamily
- Property subtype: Single Family Residence
Materials
- Roof: Composition
Condition
- New Construction
- New construction: Yes
- Year built: 2025
Details
- Builder name: Omega Builders
Community & HOA
Community
- Subdivision: Hills of Westwood
Location
- Region: Temple
Financial & listing details
- Price per square foot: $148/sqft
- Tax assessed value: $25,200
- Date on market: 4/25/2025
About the community
Hills of Westwood is a vibrant master-planned community in West Temple, offering a harmonious blend of modern living and small-town charm. Located just minutes from Belton, residents enjoy easy access to Killeen-Hood, Waco, Austin, and beyond . The community features a range of spacious single-family homes with thoughtfully designed floor plans to suit various lifestyles . Families benefit from being part of the highly regarded Belton Independent School District, with nearby schools such as Pirtle Elementary, Lake Belton Middle, and Lake Belton High School . Amenities include a community pool, playground, and access to local walking and biking trails, promoting an active and connected lifestyle . With its convenient location and welcoming atmosphere, Hills of Westwood provides an ideal setting for comfortable and connected living.
Source: Omega Builders
