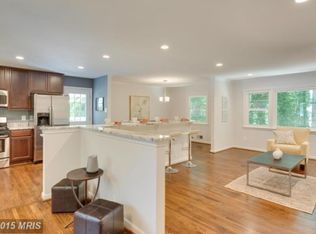Here's your chance to get into the West Springfield High School pyramid this summer! This lovely home is situated on a cul de sac adjacent to the Pohick Creek Stream Valley Park. There are beautiful hardwood floors on the main and upper levels. Kitchen and baths updated. From the kitchen, you have easy access to the expansive deck, where you can enjoy family meals and have plenty of room for guests. This peaceful view is AMAZING. Downstairs has been transformed into a welcoming family room. You might have to make a schedule for doing laundry because every member of the family will want to spend time in this inviting room. There is plenty of storage space inside and outside includes 3 sheds. The largest shed is outfitted for A/C and heat. Easy commuting options from this location, including the Pentagon Express Bus line. The Rolling Valley Swim and Tennis Club is also super close. Due to a current lease, occupancy will need to take place late June.
This property is off market, which means it's not currently listed for sale or rent on Zillow. This may be different from what's available on other websites or public sources.
