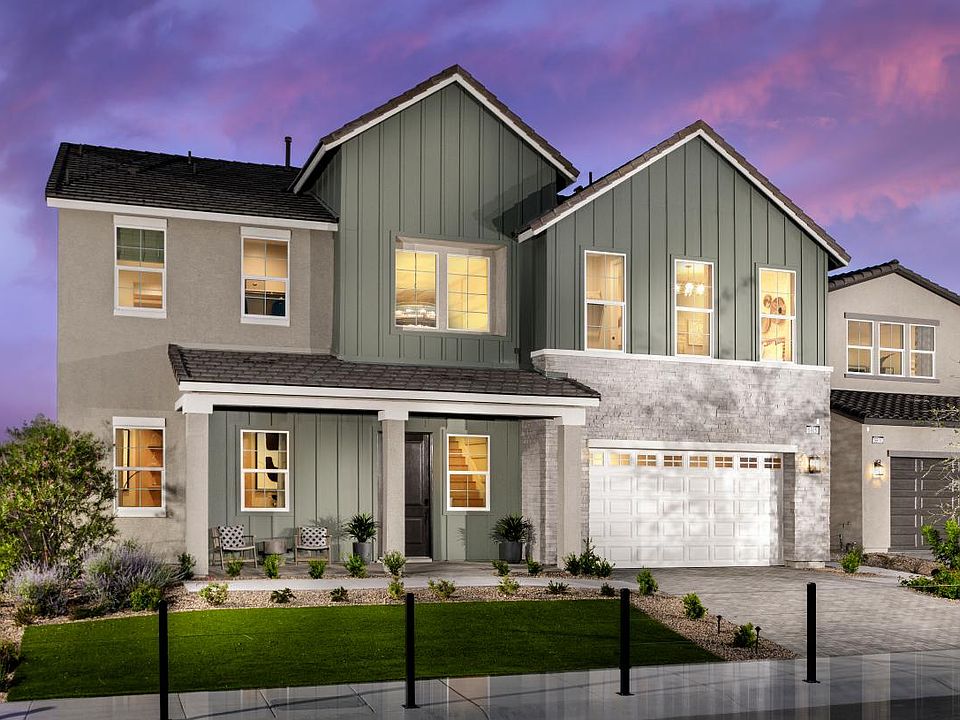TOLL BROTHERS ELKHORN GROVE NEW CONSTRUCTION. October 2025 Move-In (Porto Modern Craftsman - Lot 15) There's still time to personalize this home w hard surfaces. The Porto seamlessly blends modern style & functionality, complete w RV parking! Foyer opens to a sun filled great room & casual dining area. Slide open the 12' glass door to reveal a covered patio + BBQ stub & spacious backyard, ready to be transformed into a private oasis. Gourmet kitchen boasts stainless steel KitchenAid appliances, large center island + brkfst bar, ample counter + cabinet space & walk-in pantry. Second level opens to a comfortable loft perfect for relaxation or play. Primary suite is a retreat w secluded covered deck, luxe shower + drying area, dual-sink vanity & king-sized walk-in closet. Secondary beds feature a Jack & Jill bath w separate vanity area. Other highlights include a 1st floor secondary bedroom w access to a full hall bath, a centrally located laundry w sink and cabinets, storage throughout.
Active
$700,000
7121 Serene Creek St, Las Vegas, NV 89131
4beds
2,733sqft
Single Family Residence
Built in 2025
6,969.6 Square Feet Lot
$-- Zestimate®
$256/sqft
$80/mo HOA
What's special
Rv parkingSpacious backyardCovered patioCentrally located laundryGourmet kitchenStainless steel kitchenaid appliancesWalk-in pantry
Call: (725) 202-6125
- 249 days |
- 141 |
- 4 |
Zillow last checked: 7 hours ago
Listing updated: October 19, 2025 at 04:01pm
Listed by:
Bridget A. Olson S.0055438 (702)493-2950,
Xpand Realty & Property Mgmt
Source: LVR,MLS#: 2656674 Originating MLS: Greater Las Vegas Association of Realtors Inc
Originating MLS: Greater Las Vegas Association of Realtors Inc
Travel times
Facts & features
Interior
Bedrooms & bathrooms
- Bedrooms: 4
- Bathrooms: 3
- Full bathrooms: 3
Primary bedroom
- Description: Balcony,Upstairs,Walk-In Closet(s)
- Dimensions: 19x15
Bedroom 2
- Description: Closet,Downstairs
- Dimensions: 11x9
Bedroom 3
- Description: Closet,Upstairs,With Bath
- Dimensions: 16x13
Bedroom 4
- Description: Closet,Upstairs,With Bath
- Dimensions: 13x12
Primary bathroom
- Description: Double Sink,Shower Only
Dining room
- Description: Dining Area,Kitchen/Dining Room Combo,Living Room/Dining Combo
- Dimensions: 17x9
Great room
- Description: Downstairs
- Dimensions: 17x14
Kitchen
- Description: Breakfast Bar/Counter,Island,Stainless Steel Appliances,Walk-in Pantry
- Dimensions: 17x10
Loft
- Description: Other
- Dimensions: 19x12
Heating
- Central, Gas
Cooling
- Central Air, Electric
Appliances
- Included: Built-In Electric Oven, Double Oven, Dishwasher, Gas Cooktop, Disposal, Microwave, Tankless Water Heater
- Laundry: Gas Dryer Hookup, Laundry Room, Upper Level
Features
- Bedroom on Main Level, Programmable Thermostat
- Flooring: Other
- Windows: Double Pane Windows, Low-Emissivity Windows
- Has fireplace: No
Interior area
- Total structure area: 2,733
- Total interior livable area: 2,733 sqft
Video & virtual tour
Property
Parking
- Total spaces: 2
- Parking features: Attached, Finished Garage, Garage, Garage Door Opener, Inside Entrance, Private, RV Gated, RV Access/Parking, Storage
- Attached garage spaces: 2
Features
- Stories: 2
- Patio & porch: Balcony, Covered, Patio, Porch
- Exterior features: Balcony, Barbecue, Porch, Patio, Private Yard, Sprinkler/Irrigation
- Pool features: Community
- Fencing: Block,Back Yard
Lot
- Size: 6,969.6 Square Feet
- Features: Drip Irrigation/Bubblers, Desert Landscaping, Landscaped, No Rear Neighbors, < 1/4 Acre
Details
- Parcel number: 12524112015
- Zoning description: Single Family
- Horse amenities: None
Construction
Type & style
- Home type: SingleFamily
- Architectural style: Two Story
- Property subtype: Single Family Residence
Materials
- Roof: Pitched,Tile
Condition
- New Construction
- New construction: Yes
- Year built: 2025
Details
- Builder model: Porto
- Builder name: Toll
Utilities & green energy
- Electric: Photovoltaics None
- Sewer: Public Sewer
- Water: Public
- Utilities for property: Cable Available, Underground Utilities
Green energy
- Energy efficient items: Windows
Community & HOA
Community
- Features: Pool
- Security: Prewired, Fire Sprinkler System, Gated Community
- Subdivision: Elkhorn Grove - Sentinel Collection
HOA
- Has HOA: Yes
- Amenities included: Gated, Pool
- Services included: Association Management
- HOA fee: $80 monthly
- HOA name: Elkhorn Grove
- HOA phone: 949-672-9087
Location
- Region: Las Vegas
Financial & listing details
- Price per square foot: $256/sqft
- Tax assessed value: $205,000
- Annual tax amount: $7,200
- Date on market: 2/18/2025
- Listing agreement: Exclusive Right To Sell
- Listing terms: Cash,Conventional
- Ownership: Single Family Residential
About the community
PoolPark
Elkhorn Grove - Sentinel Collection is a new home community in Las Vegas, Nevada, presenting an ideal balance of design and luxury with gorgeous two-story homes up to 3,971 square feet. These single-family homes feature three unique home designs offering options for RV garages and RV parking, home offices, versatile flex rooms, and lofts. In addition, homeowners will enjoy a community park, a residents-only pool, and convenient access to shopping, dining, and recreational opportunities. Home price does not include any home site premium.
Source: Toll Brothers Inc.

