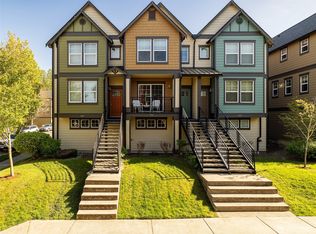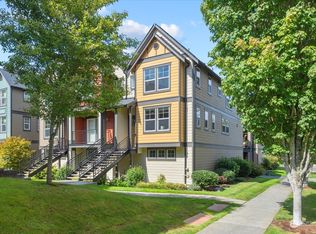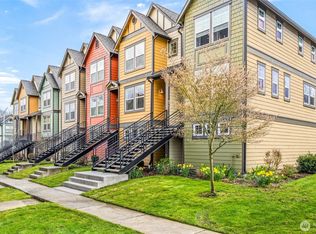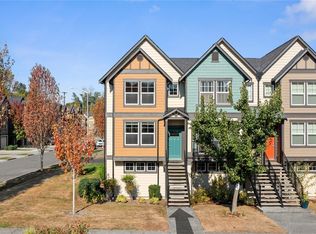Sold
Listed by:
Julie Granahan,
Redfin
Bought with: Madison Avenue Realty
$635,000
7121 Shinkle Place SW, Seattle, WA 98106
2beds
1,550sqft
Townhouse
Built in 2010
2,191.07 Square Feet Lot
$636,000 Zestimate®
$410/sqft
$2,967 Estimated rent
Home value
$636,000
$585,000 - $687,000
$2,967/mo
Zestimate® history
Loading...
Owner options
Explore your selling options
What's special
Sophisticated and coveted end-unit townhome tucked into a desirable corner position in the heart of West Seattle. Enjoy exceptional privacy with no units directly behind and lush surroundings rarely found in urban living. This refined 2 bed, 2.25 bath plus den features gleaming hardwood floors, a cozy gas fireplace, tile finishes and backsplash, rich cabinetry, and stainless steel appliances. The sunlit, open-concept main level is ideal for entertaining, while the upper level offers two generously sized bedrooms and a versatile den—perfect as a home office or potential third bedroom. Tandem 2-car garage, freshly painted interior, and HOA-covered exterior paint in 2023. Close to dining, shops, beaches, airport and downtown.
Zillow last checked: 8 hours ago
Listing updated: October 27, 2025 at 04:05am
Listed by:
Julie Granahan,
Redfin
Bought with:
Mindy Brady Felisiano, 112495
Madison Avenue Realty
Source: NWMLS,MLS#: 2387389
Facts & features
Interior
Bedrooms & bathrooms
- Bedrooms: 2
- Bathrooms: 3
- Full bathrooms: 1
- 3/4 bathrooms: 1
- 1/2 bathrooms: 1
- Main level bathrooms: 1
Other
- Level: Main
Dining room
- Level: Main
Entry hall
- Level: Main
Kitchen with eating space
- Level: Main
Living room
- Level: Main
Heating
- Fireplace, Forced Air, Electric, Natural Gas
Cooling
- None
Appliances
- Included: Dishwasher(s), Disposal, Dryer(s), Microwave(s), Refrigerator(s), Stove(s)/Range(s), Washer(s), Garbage Disposal
Features
- Bath Off Primary, Dining Room
- Flooring: Ceramic Tile, Hardwood, Vinyl, Carpet
- Doors: French Doors
- Windows: Double Pane/Storm Window
- Number of fireplaces: 1
- Fireplace features: Gas, Main Level: 1, Fireplace
Interior area
- Total structure area: 1,550
- Total interior livable area: 1,550 sqft
Property
Parking
- Total spaces: 2
- Parking features: Attached Garage
- Attached garage spaces: 2
Features
- Levels: Multi/Split
- Entry location: Main
- Patio & porch: Bath Off Primary, Double Pane/Storm Window, Dining Room, Fireplace, French Doors, Vaulted Ceiling(s), Walk-In Closet(s)
Lot
- Size: 2,191 sqft
- Features: Corner Lot, Curbs, Paved, Sidewalk, Deck
Details
- Parcel number: 8165501000
- Special conditions: Standard
Construction
Type & style
- Home type: Townhouse
- Property subtype: Townhouse
Materials
- Cement Planked, Wood Siding, Cement Plank
- Foundation: Poured Concrete
- Roof: Composition
Condition
- Year built: 2010
Utilities & green energy
- Electric: Company: Seattle City Light
- Sewer: Sewer Connected, Company: Seattle Public Utilities
- Water: Public, Company: Seattle Public Utilities
- Utilities for property: Xfinity
Community & neighborhood
Community
- Community features: CCRs
Location
- Region: Seattle
- Subdivision: High Point
HOA & financial
HOA
- HOA fee: $327 monthly
Other
Other facts
- Listing terms: Cash Out,Conventional
- Cumulative days on market: 97 days
Price history
| Date | Event | Price |
|---|---|---|
| 9/26/2025 | Sold | $635,000-0.6%$410/sqft |
Source: | ||
| 9/9/2025 | Pending sale | $639,000$412/sqft |
Source: | ||
| 6/5/2025 | Listed for sale | $639,000+66.8%$412/sqft |
Source: | ||
| 8/20/2015 | Sold | $383,000+9.4%$247/sqft |
Source: | ||
| 7/30/2015 | Pending sale | $350,000$226/sqft |
Source: RE/MAX METRO REALTY #824190 | ||
Public tax history
| Year | Property taxes | Tax assessment |
|---|---|---|
| 2024 | $5,698 +11.4% | $569,000 +9.2% |
| 2023 | $5,115 +3.7% | $521,000 -7.1% |
| 2022 | $4,930 -2.1% | $561,000 +5.8% |
Find assessor info on the county website
Neighborhood: High Point
Nearby schools
GreatSchools rating
- 4/10Roxhill Elementary SchoolGrades: PK-5Distance: 0.5 mi
- 5/10Denny Middle SchoolGrades: 6-8Distance: 0.6 mi
- 3/10Chief Sealth High SchoolGrades: 9-12Distance: 0.6 mi

Get pre-qualified for a loan
At Zillow Home Loans, we can pre-qualify you in as little as 5 minutes with no impact to your credit score.An equal housing lender. NMLS #10287.
Sell for more on Zillow
Get a free Zillow Showcase℠ listing and you could sell for .
$636,000
2% more+ $12,720
With Zillow Showcase(estimated)
$648,720


