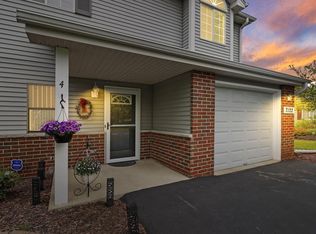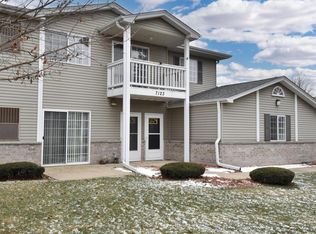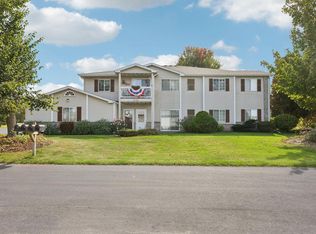Closed
$232,500
7122 Fieldview DRIVE #2, Mount Pleasant, WI 53406
3beds
1,382sqft
Condominium
Built in 1998
-- sqft lot
$241,300 Zestimate®
$168/sqft
$2,225 Estimated rent
Home value
$241,300
$210,000 - $277,000
$2,225/mo
Zestimate® history
Loading...
Owner options
Explore your selling options
What's special
Welcome home to this beautifully updated 3-bedroom, 2.5-bathroom condo nestled in a peaceful and well-maintained community. This spacious home features modern finishes throughout, including sleek granite countertops that add a touch of luxury to the kitchen.Enjoy the convenience of first-floor laundry and an open layout that's perfect for everyday living and entertaining. Upstairs, the generously sized master suite offers a private retreat complete with its own balcony--ideal for relaxing with your morning coffee or unwinding in the evening.With ample storage, updated finishes, and a quiet setting, this condo is the perfect blend of comfort and style.
Zillow last checked: 8 hours ago
Listing updated: July 07, 2025 at 07:40am
Listed by:
The Lisa Fabiano Group*,
EXP Realty, LLC Kenosha
Bought with:
Margaret B Derocha Blank
Source: WIREX MLS,MLS#: 1919837 Originating MLS: Metro MLS
Originating MLS: Metro MLS
Facts & features
Interior
Bedrooms & bathrooms
- Bedrooms: 3
- Bathrooms: 3
- Full bathrooms: 2
- 1/2 bathrooms: 1
Primary bedroom
- Level: Upper
- Area: 180
- Dimensions: 15 x 12
Bedroom 2
- Level: Upper
- Area: 168
- Dimensions: 14 x 12
Bedroom 3
- Level: Upper
- Area: 130
- Dimensions: 13 x 10
Bathroom
- Features: Tub Only, Master Bedroom Bath: Tub/Shower Combo, Master Bedroom Bath
Dining room
- Level: Main
- Area: 90
- Dimensions: 10 x 9
Kitchen
- Level: Main
- Area: 80
- Dimensions: 10 x 8
Living room
- Level: Main
- Area: 252
- Dimensions: 14 x 18
Heating
- Natural Gas, Forced Air
Cooling
- Central Air
Appliances
- Included: Dishwasher, Disposal, Dryer, Microwave, Oven, Range, Refrigerator, Washer
- Laundry: In Unit
Features
- High Speed Internet, Walk-In Closet(s)
- Basement: None / Slab
Interior area
- Total structure area: 1,382
- Total interior livable area: 1,382 sqft
Property
Parking
- Total spaces: 1
- Parking features: Attached, 1 Car
- Attached garage spaces: 1
Features
- Levels: Two,2 Story
- Stories: 2
- Patio & porch: Patio/Porch
- Exterior features: Balcony, Private Entrance
Details
- Parcel number: 151032202032300
- Zoning: Condo
Construction
Type & style
- Home type: Condo
- Property subtype: Condominium
Materials
- Vinyl Siding
Condition
- 21+ Years
- New construction: No
- Year built: 1998
Utilities & green energy
- Sewer: Public Sewer
- Water: Public
- Utilities for property: Cable Available
Community & neighborhood
Location
- Region: Racine
- Municipality: Mount Pleasant
HOA & financial
HOA
- Has HOA: Yes
- HOA fee: $265 monthly
Price history
| Date | Event | Price |
|---|---|---|
| 7/7/2025 | Sold | $232,500+1.1%$168/sqft |
Source: | ||
| 6/19/2025 | Contingent | $229,900$166/sqft |
Source: | ||
| 6/16/2025 | Price change | $229,900-3.8%$166/sqft |
Source: | ||
| 6/3/2025 | Price change | $239,000-4.4%$173/sqft |
Source: | ||
| 5/29/2025 | Listed for sale | $249,900+53.3%$181/sqft |
Source: | ||
Public tax history
| Year | Property taxes | Tax assessment |
|---|---|---|
| 2024 | $3,216 +1.8% | $197,600 +5.4% |
| 2023 | $3,159 +1.5% | $187,400 +1.6% |
| 2022 | $3,111 +1% | $184,400 +13.6% |
Find assessor info on the county website
Neighborhood: 53406
Nearby schools
GreatSchools rating
- 3/10Gifford Elementary SchoolGrades: PK-8Distance: 1.4 mi
- 3/10Case High SchoolGrades: 9-12Distance: 1.8 mi
Schools provided by the listing agent
- District: Racine
Source: WIREX MLS. This data may not be complete. We recommend contacting the local school district to confirm school assignments for this home.
Get pre-qualified for a loan
At Zillow Home Loans, we can pre-qualify you in as little as 5 minutes with no impact to your credit score.An equal housing lender. NMLS #10287.
Sell with ease on Zillow
Get a Zillow Showcase℠ listing at no additional cost and you could sell for —faster.
$241,300
2% more+$4,826
With Zillow Showcase(estimated)$246,126


