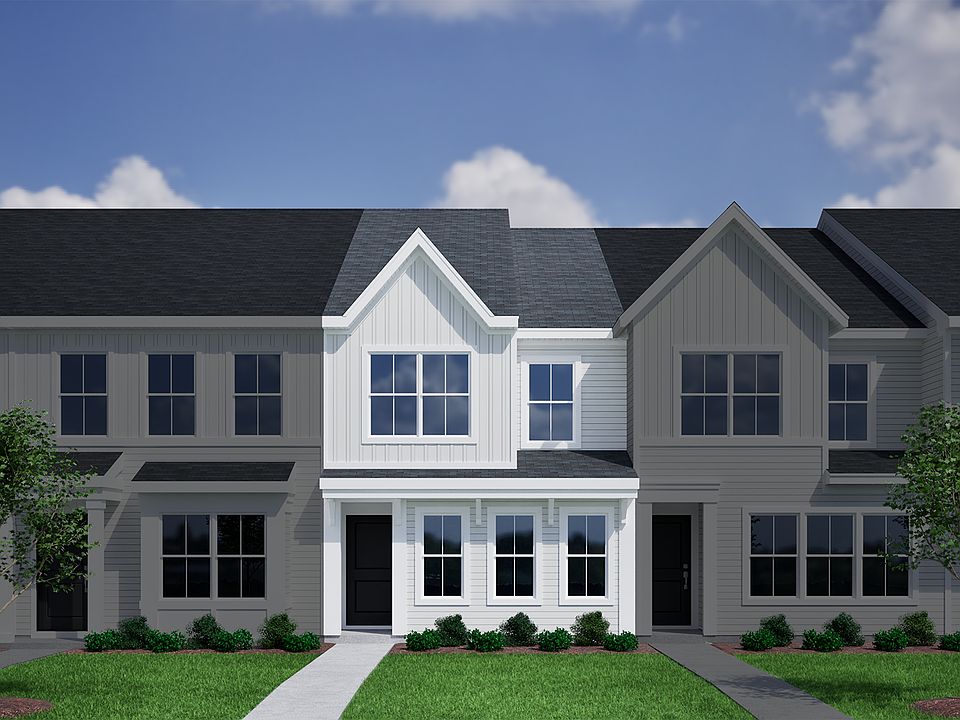Introducing the Clover—a thoughtfully designed two-story townhome offering three bedrooms and two-and-a-half bathrooms, perfectly combining style, comfort, and functionality. As an end unit on site 33, this home provides additional privacy, extra natural light, and a more open feel throughout. Step inside to a spacious open-concept layout where the great room flows seamlessly into the kitchen, featuring white cabinetry, a large seating island, and a casual dining area—ideal for everyday living or entertaining. Upstairs, the primary suite features a generous walk-in closet and elevated design details, including a boxed ceiling and dual vanities in the ensuite bathroom. Two secondary bedrooms, a full bath, and a centrally located laundry closet add convenience and efficiency. Just off the back entrance, you'll find a powder room and access to the rear-entry one-car garage. An optional built-in bench with cubbies or a storage cabinet keeps your entryway organized and clutter-free.
New construction
$316,130
7122 Galago St, Charlotte, NC 28216
3beds
1,510sqft
Single Family Residence
Built in 2025
-- sqft lot
$316,000 Zestimate®
$209/sqft
$-- HOA
Under construction (available November 2025)
Currently being built and ready to move in soon. Reserve today by contacting the builder.
What's special
Extra natural lightBoxed ceilingAdditional privacyEnd unitLarge seating islandCasual dining areaRear-entry one-car garage
This home is based on the Clover plan.
Call: (980) 946-6544
- 53 days
- on Zillow |
- 66 |
- 3 |
Zillow last checked: August 15, 2025 at 05:27pm
Listing updated: August 15, 2025 at 05:27pm
Listed by:
Mungo Homes
Source: Mungo Homes, Inc
Travel times
Schedule tour
Select your preferred tour type — either in-person or real-time video tour — then discuss available options with the builder representative you're connected with.
Facts & features
Interior
Bedrooms & bathrooms
- Bedrooms: 3
- Bathrooms: 3
- Full bathrooms: 2
- 1/2 bathrooms: 1
Interior area
- Total interior livable area: 1,510 sqft
Video & virtual tour
Property
Parking
- Total spaces: 1
- Parking features: Garage
- Garage spaces: 1
Features
- Levels: 2.0
- Stories: 2
Construction
Type & style
- Home type: SingleFamily
- Property subtype: Single Family Residence
Condition
- New Construction,Under Construction
- New construction: Yes
- Year built: 2025
Details
- Builder name: Mungo Homes
Community & HOA
Community
- Subdivision: Lakeview Village
Location
- Region: Charlotte
Financial & listing details
- Price per square foot: $209/sqft
- Date on market: 6/26/2025
About the community
Welcome to Lakeview Village, an exclusive town home community offering modern two-story designs ranging from 1,456 to 1,530 square feet with three bedrooms, two-and-one-half baths, and one-car garage. With just 41 homesites, this intimate neighborhood provides a unique opportunity for anyone seeking comfort, convenience, and style. Located less than a mile from Northlake Golf Club, five miles from North Lake Mall and nine miles from Uptown Charlotte! Lakeview Village combines low maintenance living with thoughtful amenities, including a community dog park perfect for you and your furry companions. Enjoy a quiet, close-knit atmosphere while being just moments away from Hwy. 77, shopping, dining, and entertainment. Whether you're looking for a fresh start, a peaceful retreat, or a modern home near the city, Lakeview Village has something for everyone!

4702 Lakeview Road, Charlotte, NC 28216
Source: Mungo Homes, Inc
