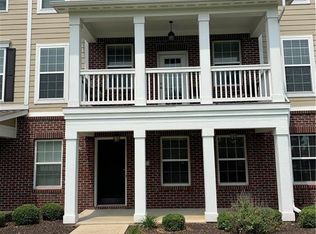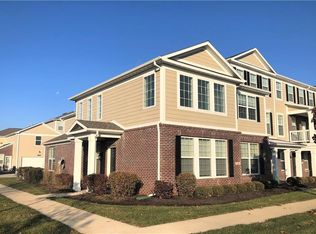Sold
$277,500
7122 Marsh Rd, Indianapolis, IN 46234
3beds
2,112sqft
Residential, Condominium
Built in 2011
-- sqft lot
$287,400 Zestimate®
$131/sqft
$2,141 Estimated rent
Home value
$287,400
$273,000 - $302,000
$2,141/mo
Zestimate® history
Loading...
Owner options
Explore your selling options
What's special
Lovely 3 bedroom 2 1/2 bath condo located in a great setting. Catheral ceilings on the mainfloor, master bedroom and bath on main level, great loft area surrounded by wrought iron spindles and a great view down to the first level. Stainless steel appliances, granite counter tops, washer and dryer included. Wonderful and spacious walk in closets, 2 car garage that includes a keyless entry and a fabulous Lifestyle Screen that extends the whole area when the garage door is open. Don't miss your opportunity on this one so make you appointment today!!
Zillow last checked: 8 hours ago
Listing updated: June 04, 2023 at 06:02am
Listing Provided by:
Seann Tischler 662-380-1109,
Janko Realty Group
Bought with:
Lauren Black
Keller Williams Indy Metro NE
Lauren Black
Keller Williams Indy Metro NE
Source: MIBOR as distributed by MLS GRID,MLS#: 21914718
Facts & features
Interior
Bedrooms & bathrooms
- Bedrooms: 3
- Bathrooms: 3
- Full bathrooms: 2
- 1/2 bathrooms: 1
- Main level bathrooms: 2
- Main level bedrooms: 1
Bedroom 2
- Level: Upper
- Area: 169 Square Feet
- Dimensions: 13x13
Bedroom 3
- Level: Upper
- Area: 132 Square Feet
- Dimensions: 12x11
Other
- Features: Hardwood
- Level: Main
- Area: 36 Square Feet
- Dimensions: 6x6
Dining room
- Features: Hardwood
- Level: Main
- Area: 168 Square Feet
- Dimensions: 14x12
Kitchen
- Features: Hardwood
- Level: Main
- Area: 150 Square Feet
- Dimensions: 15x10
Living room
- Features: Hardwood
- Level: Main
- Area: 210 Square Feet
- Dimensions: 15x14
Loft
- Level: Upper
- Area: 228 Square Feet
- Dimensions: 19x12
Sun room
- Features: Hardwood
- Level: Main
- Area: 80 Square Feet
- Dimensions: 10x8
Heating
- Forced Air
Cooling
- Has cooling: Yes
Appliances
- Included: Gas Cooktop, Dishwasher, Dryer, Disposal, Gas Water Heater, MicroHood, Oven, Gas Oven, Refrigerator, Free-Standing Freezer
- Laundry: Laundry Room, Main Level
Features
- Attic Access, High Ceilings, Hardwood Floors, High Speed Internet, Pantry
- Flooring: Hardwood
- Has basement: No
- Attic: Access Only
- Number of fireplaces: 1
- Fireplace features: Gas Log
- Common walls with other units/homes: 1 Common Wall
Interior area
- Total structure area: 2,112
- Total interior livable area: 2,112 sqft
- Finished area below ground: 0
Property
Parking
- Total spaces: 2
- Parking features: Attached
- Attached garage spaces: 2
Features
- Levels: Two
- Stories: 2
- Entry location: Building Private Entry
- Exterior features: Lighting
Lot
- Size: 1,606 sqft
- Features: Corner Lot, Sidewalks, Storm Sewer, Mature Trees
Details
- Parcel number: 490426121003058600
- Special conditions: None
Construction
Type & style
- Home type: Condo
- Property subtype: Residential, Condominium
- Attached to another structure: Yes
Materials
- Vinyl With Brick
- Foundation: Slab
Condition
- Updated/Remodeled
- New construction: No
- Year built: 2011
Utilities & green energy
- Electric: 200+ Amp Service
- Water: Municipal/City
- Utilities for property: Electricity Connected, Water Connected
Community & neighborhood
Location
- Region: Indianapolis
- Subdivision: Westbourne
HOA & financial
HOA
- Has HOA: Yes
- HOA fee: $310 monthly
- Services included: Entrance Common, Maintenance Structure, Maintenance
- Association phone: 317-875-5600
Price history
| Date | Event | Price |
|---|---|---|
| 6/2/2023 | Sold | $277,500-2.8%$131/sqft |
Source: | ||
| 4/21/2023 | Pending sale | $285,500$135/sqft |
Source: | ||
| 4/18/2023 | Listed for sale | $285,500+26.9%$135/sqft |
Source: | ||
| 2/21/2020 | Sold | $225,000$107/sqft |
Source: | ||
| 2/6/2020 | Pending sale | $225,000$107/sqft |
Source: MIBOR REALTOR Association #21693122 Report a problem | ||
Public tax history
| Year | Property taxes | Tax assessment |
|---|---|---|
| 2024 | $2,428 -0.4% | $282,700 +16.4% |
| 2023 | $2,437 +7.9% | $242,800 -0.4% |
| 2022 | $2,259 +3.6% | $243,700 +7.9% |
Find assessor info on the county website
Neighborhood: Trader's Point
Nearby schools
GreatSchools rating
- 5/10Central Elementary School (Pike)Grades: K-5Distance: 0.9 mi
- 3/10Lincoln Middle SchoolGrades: 6-8Distance: 1.2 mi
- 4/10Pike High SchoolGrades: 9-12Distance: 1.1 mi
Schools provided by the listing agent
- Middle: Pike Central Middle School
- High: Pike Central High School
Source: MIBOR as distributed by MLS GRID. This data may not be complete. We recommend contacting the local school district to confirm school assignments for this home.
Get a cash offer in 3 minutes
Find out how much your home could sell for in as little as 3 minutes with a no-obligation cash offer.
Estimated market value$287,400
Get a cash offer in 3 minutes
Find out how much your home could sell for in as little as 3 minutes with a no-obligation cash offer.
Estimated market value
$287,400

