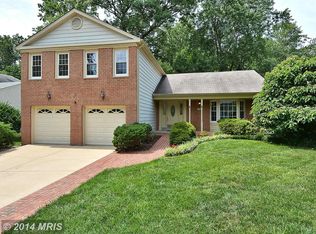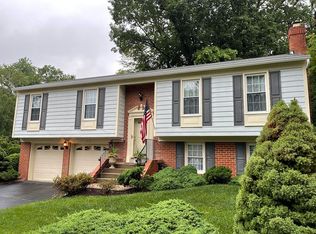Sold for $865,000 on 02/13/25
$865,000
7122 Rolling Forest Ave, Springfield, VA 22152
4beds
2,953sqft
Single Family Residence
Built in 1977
8,200 Square Feet Lot
$865,200 Zestimate®
$293/sqft
$3,938 Estimated rent
Home value
$865,200
$813,000 - $926,000
$3,938/mo
Zestimate® history
Loading...
Owner options
Explore your selling options
What's special
Wonderful opportunity to own in the award winning community of Rolling Forest! This beautiful brick front colonial has been lovingly maintained with special updates throughout! Inviting entry foyer, spacious living room with huge picture window, separate dining room and large eat-in kitchen with breakfast area! Main level family room with wet bar and fireplace is perfect for informal gatherings. Primary bedroom suite with updated bath, plus three additional bedrooms on the upper level. Main level washer and dryer. Walkout lower level features a recreation/exercise room, tons of storage and full bath. Roof (Corning with 50 year guarantee) 2019, hot water heater 2023, electrical panel 2022. Easy commute due to close proximity to Fairfax County Parkway, I-95, Springfield/Franconia Metro, Fort Belvoir, NGA and the Mark Center. Close to restaurants, dining, shopping and entertainment at Springfield Town Center and outdoor lovers will relish Pohick Creek Stream Valley Park.
Zillow last checked: 11 hours ago
Listing updated: February 15, 2025 at 08:12am
Listed by:
Martha Floyd 703-408-9478,
Corcoran McEnearney
Bought with:
Andreea Leu, IB200200675
Compass
Source: Bright MLS,MLS#: VAFX2215176
Facts & features
Interior
Bedrooms & bathrooms
- Bedrooms: 4
- Bathrooms: 4
- Full bathrooms: 3
- 1/2 bathrooms: 1
- Main level bathrooms: 1
Basement
- Area: 1000
Heating
- Forced Air, Heat Pump, Electric
Cooling
- Central Air, Electric
Appliances
- Included: Microwave, Dishwasher, Disposal, Dryer, Exhaust Fan, Refrigerator, Washer, Water Heater, Electric Water Heater
- Laundry: Main Level
Features
- Bathroom - Walk-In Shower, Family Room Off Kitchen, Floor Plan - Traditional, Formal/Separate Dining Room, Eat-in Kitchen, Kitchen - Gourmet, Kitchen - Table Space, Primary Bath(s), Upgraded Countertops, Bar
- Flooring: Carpet
- Basement: Full,Walk-Out Access,Workshop,Windows,Shelving
- Number of fireplaces: 1
Interior area
- Total structure area: 2,953
- Total interior livable area: 2,953 sqft
- Finished area above ground: 1,953
- Finished area below ground: 1,000
Property
Parking
- Total spaces: 2
- Parking features: Garage Door Opener, Oversized, Attached
- Attached garage spaces: 2
Accessibility
- Accessibility features: None
Features
- Levels: Three
- Stories: 3
- Exterior features: Sidewalks
- Pool features: Community
Lot
- Size: 8,200 sqft
Details
- Additional structures: Above Grade, Below Grade
- Parcel number: 0894 08 0193
- Zoning: 303
- Special conditions: Standard
Construction
Type & style
- Home type: SingleFamily
- Architectural style: Colonial
- Property subtype: Single Family Residence
Materials
- Brick, Vinyl Siding
- Foundation: Concrete Perimeter
Condition
- New construction: No
- Year built: 1977
Utilities & green energy
- Sewer: Public Sewer
- Water: Public
Community & neighborhood
Location
- Region: Springfield
- Subdivision: Rolling Forest
HOA & financial
HOA
- Has HOA: Yes
- HOA fee: $565 annually
Other
Other facts
- Listing agreement: Exclusive Right To Sell
- Ownership: Fee Simple
Price history
| Date | Event | Price |
|---|---|---|
| 2/13/2025 | Sold | $865,000$293/sqft |
Source: | ||
| 1/16/2025 | Pending sale | $865,000$293/sqft |
Source: | ||
| 1/10/2025 | Contingent | $865,000$293/sqft |
Source: | ||
| 1/3/2025 | Listed for sale | $865,000+40.7%$293/sqft |
Source: | ||
| 3/31/2006 | Sold | $615,000$208/sqft |
Source: Public Record | ||
Public tax history
| Year | Property taxes | Tax assessment |
|---|---|---|
| 2025 | $9,394 +15.9% | $812,640 +16.2% |
| 2024 | $8,102 +7.2% | $699,380 +4.4% |
| 2023 | $7,559 -0.6% | $669,840 +0.7% |
Find assessor info on the county website
Neighborhood: 22152
Nearby schools
GreatSchools rating
- 5/10Rolling Valley Elementary SchoolGrades: PK-6Distance: 0.6 mi
- 6/10Irving Middle SchoolGrades: 7-8Distance: 1.4 mi
- 9/10West Springfield High SchoolGrades: 9-12Distance: 1.9 mi
Schools provided by the listing agent
- Elementary: Rolling Valley
- Middle: Irving
- High: West Springfield
- District: Fairfax County Public Schools
Source: Bright MLS. This data may not be complete. We recommend contacting the local school district to confirm school assignments for this home.
Get a cash offer in 3 minutes
Find out how much your home could sell for in as little as 3 minutes with a no-obligation cash offer.
Estimated market value
$865,200
Get a cash offer in 3 minutes
Find out how much your home could sell for in as little as 3 minutes with a no-obligation cash offer.
Estimated market value
$865,200

