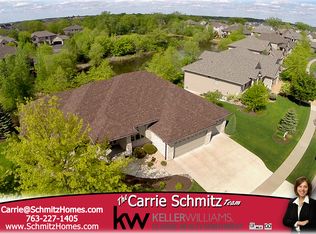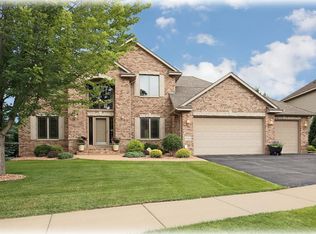Closed
$950,000
7122 Shadyview Ln N, Maple Grove, MN 55311
5beds
4,960sqft
Single Family Residence
Built in 2004
0.59 Acres Lot
$940,700 Zestimate®
$192/sqft
$4,983 Estimated rent
Home value
$940,700
$865,000 - $1.02M
$4,983/mo
Zestimate® history
Loading...
Owner options
Explore your selling options
What's special
Spectacular quality crafted home providing a wonderful design and nature filled private lot. Wonderful main floor living with luxurious primary bedroom suite. Upper level offers spacious loft, 3 bedrooms, ensuite bath and additional full bath.
The kitchen is a chef's dream: Wolf gas range, Sub Zero refrigerator, walk-in pantry, great work space and storage. Finished walkout lower level provides 5th bedroom, 3/4 bath, workout space, entertainment area and step out to paver patio fire pit. Heated 3 car garage.
Zillow last checked: 8 hours ago
Listing updated: June 27, 2025 at 01:15pm
Listed by:
Mark A Geier 763-670-8100,
Coldwell Banker Realty
Bought with:
Heather A Winsand
Edina Realty, Inc.
Source: NorthstarMLS as distributed by MLS GRID,MLS#: 6708163
Facts & features
Interior
Bedrooms & bathrooms
- Bedrooms: 5
- Bathrooms: 5
- Full bathrooms: 2
- 3/4 bathrooms: 2
- 1/2 bathrooms: 1
Bedroom 1
- Level: Main
- Area: 294 Square Feet
- Dimensions: 21x14
Bedroom 2
- Level: Upper
- Area: 154 Square Feet
- Dimensions: 14x11
Bedroom 3
- Level: Upper
- Area: 132 Square Feet
- Dimensions: 12x11
Bedroom 4
- Level: Upper
- Area: 143 Square Feet
- Dimensions: 13x11
Bedroom 5
- Level: Lower
- Area: 176 Square Feet
- Dimensions: 16x11
Other
- Level: Lower
- Area: 646 Square Feet
- Dimensions: 34x19
Dining room
- Level: Main
- Area: 120 Square Feet
- Dimensions: 12x10
Great room
- Level: Main
- Area: 342 Square Feet
- Dimensions: 19x18
Informal dining room
- Level: Main
- Area: 120 Square Feet
- Dimensions: 12x10
Informal dining room
- Level: Main
- Area: 156 Square Feet
- Dimensions: 13x12
Kitchen
- Level: Main
- Area: 195 Square Feet
- Dimensions: 15x13
Loft
- Level: Upper
- Area: 294 Square Feet
- Dimensions: 21x14
Office
- Level: Main
- Area: 168 Square Feet
- Dimensions: 14x12
Screened porch
- Level: Main
- Area: 225 Square Feet
- Dimensions: 15x15
Storage
- Level: Lower
- Area: 130 Square Feet
- Dimensions: 13x10
Storage
- Level: Lower
- Area: 352 Square Feet
- Dimensions: 32x11
Heating
- Forced Air
Cooling
- Central Air
Appliances
- Included: Air-To-Air Exchanger, Dishwasher, Disposal, Dryer, Exhaust Fan, Humidifier, Gas Water Heater, Microwave, Range, Stainless Steel Appliance(s), Washer, Water Softener Owned
Features
- Basement: Daylight,Drain Tiled,Finished,Full,Storage Space,Sump Pump,Walk-Out Access
- Number of fireplaces: 2
- Fireplace features: Amusement Room, Family Room, Gas
Interior area
- Total structure area: 4,960
- Total interior livable area: 4,960 sqft
- Finished area above ground: 3,067
- Finished area below ground: 1,411
Property
Parking
- Total spaces: 3
- Parking features: Attached, Garage Door Opener, Heated Garage
- Attached garage spaces: 3
- Has uncovered spaces: Yes
Accessibility
- Accessibility features: None
Features
- Levels: Two
- Stories: 2
- Patio & porch: Deck, Screened
- Pool features: None
- Waterfront features: Pond
Lot
- Size: 0.59 Acres
- Features: Wooded
Details
- Foundation area: 1893
- Parcel number: 3011922430171
- Zoning description: Residential-Single Family
Construction
Type & style
- Home type: SingleFamily
- Property subtype: Single Family Residence
Materials
- Fiber Cement
- Roof: Age 8 Years or Less
Condition
- Age of Property: 21
- New construction: No
- Year built: 2004
Utilities & green energy
- Electric: Circuit Breakers
- Gas: Natural Gas
- Sewer: City Sewer/Connected
- Water: City Water/Connected
Community & neighborhood
Location
- Region: Maple Grove
- Subdivision: Shannon Lough
HOA & financial
HOA
- Has HOA: Yes
- HOA fee: $250 annually
- Services included: Other
- Association name: self-managed
- Association phone: 763-227-5787
Other
Other facts
- Road surface type: Paved
Price history
| Date | Event | Price |
|---|---|---|
| 6/27/2025 | Sold | $950,000+0.5%$192/sqft |
Source: | ||
| 5/17/2025 | Pending sale | $945,000$191/sqft |
Source: | ||
| 5/15/2025 | Listed for sale | $945,000+44.3%$191/sqft |
Source: | ||
| 9/17/2004 | Sold | $655,000+6450%$132/sqft |
Source: Public Record | ||
| 1/6/2004 | Sold | $10,000$2/sqft |
Source: Public Record | ||
Public tax history
| Year | Property taxes | Tax assessment |
|---|---|---|
| 2025 | $9,079 +2.9% | $740,800 +5% |
| 2024 | $8,820 +5.1% | $705,400 -0.7% |
| 2023 | $8,392 +9.4% | $710,700 +1.8% |
Find assessor info on the county website
Neighborhood: 55311
Nearby schools
GreatSchools rating
- 8/10Basswood Elementary SchoolGrades: PK-5Distance: 1.6 mi
- 6/10Maple Grove Middle SchoolGrades: 6-8Distance: 4 mi
- 10/10Maple Grove Senior High SchoolGrades: 9-12Distance: 4.2 mi
Get a cash offer in 3 minutes
Find out how much your home could sell for in as little as 3 minutes with a no-obligation cash offer.
Estimated market value
$940,700
Get a cash offer in 3 minutes
Find out how much your home could sell for in as little as 3 minutes with a no-obligation cash offer.
Estimated market value
$940,700

