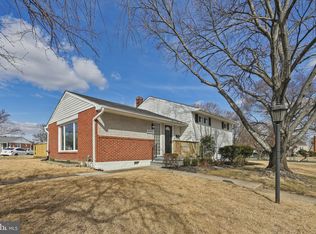Sold for $342,000
$342,000
7123 Brompton Rd, Baltimore, MD 21207
3beds
1,932sqft
Single Family Residence
Built in 1955
10,454.4 Square Feet Lot
$343,000 Zestimate®
$177/sqft
$2,764 Estimated rent
Home value
$343,000
$316,000 - $374,000
$2,764/mo
Zestimate® history
Loading...
Owner options
Explore your selling options
What's special
Welcome to this beautifully maintained split-level single-family home nestled in the well- established community of Woodmoor Estates. This property offers 3 bedrooms, 2.5 bathrooms, and 1,932 square feet of inviting living space. Step into the spacious, open floor plan where a large picture window in the living room floods the space with natural light, creating a bright and welcoming atmosphere. The adjacent formal dining room is ideal for gatherings and special occasions. The kitchen features quartz countertops, stainless steel appliances, and ample cabinet space. The main level boasts three generously sized bedrooms, including a serene master suite with its own private full bathroom. The fully finished lower level expands your living options with a spacious family room, convenient half bath, several storage closets, and a dedicated laundry area. This home offers a perfect blend of style, space, and functionality — ideal for comfortable everyday living and effortless entertaining. This move-in ready home could be YOURS!
Zillow last checked: 8 hours ago
Listing updated: August 14, 2025 at 12:46pm
Listed by:
Kisha Hull 410-302-6312,
EXIT Spivey Professional Realty Co.,
Co-Listing Agent: Donnell Spivey Sr. 410-465-0083,
EXIT Spivey Professional Realty Co.
Bought with:
Aida Caballero, 597791
Taylor Properties
Source: Bright MLS,MLS#: MDBC2132684
Facts & features
Interior
Bedrooms & bathrooms
- Bedrooms: 3
- Bathrooms: 3
- Full bathrooms: 2
- 1/2 bathrooms: 1
Basement
- Area: 0
Heating
- Forced Air, Natural Gas
Cooling
- Central Air, Electric
Appliances
- Included: Dishwasher, Disposal, Dryer, Exhaust Fan, Ice Maker, Oven/Range - Electric, Refrigerator, Washer, Cooktop, Microwave, Stainless Steel Appliance(s), Gas Water Heater
- Laundry: In Basement
Features
- Dining Area, Kitchen Island, Kitchen - Table Space, Floor Plan - Traditional, Soaking Tub, Bathroom - Tub Shower, Bathroom - Walk-In Shower, Ceiling Fan(s), Combination Dining/Living, Recessed Lighting, Plaster Walls
- Flooring: Hardwood, Wood, Carpet
- Doors: Insulated, Storm Door(s)
- Windows: Bay/Bow
- Basement: Connecting Stairway,Side Entrance,Sump Pump,Finished,Walk-Out Access,Windows
- Has fireplace: No
Interior area
- Total structure area: 1,932
- Total interior livable area: 1,932 sqft
- Finished area above ground: 1,932
- Finished area below ground: 0
Property
Parking
- Total spaces: 3
- Parking features: Asphalt, Off Street, On Street
- Has uncovered spaces: Yes
Accessibility
- Accessibility features: None
Features
- Levels: Multi/Split,Two
- Stories: 2
- Patio & porch: Patio, Porch
- Exterior features: Sidewalks
- Pool features: None
- Fencing: Partial
- Has view: Yes
- View description: Garden
Lot
- Size: 10,454 sqft
- Dimensions: 1.00 x
- Features: Landscaped
Details
- Additional structures: Above Grade, Below Grade
- Parcel number: 04020202653770
- Zoning: RES
- Special conditions: Standard
Construction
Type & style
- Home type: SingleFamily
- Property subtype: Single Family Residence
Materials
- Combination, Brick
- Foundation: Permanent
- Roof: Asphalt
Condition
- Good
- New construction: No
- Year built: 1955
- Major remodel year: 2005
Utilities & green energy
- Sewer: Public Sewer
- Water: Public
Community & neighborhood
Location
- Region: Baltimore
- Subdivision: Woodmoor Estates
Other
Other facts
- Listing agreement: Exclusive Right To Sell
- Listing terms: Cash,FHA,Conventional,VA Loan
- Ownership: Fee Simple
Price history
| Date | Event | Price |
|---|---|---|
| 8/14/2025 | Sold | $342,000+0.6%$177/sqft |
Source: | ||
| 7/26/2025 | Pending sale | $339,900$176/sqft |
Source: | ||
| 7/21/2025 | Contingent | $339,900$176/sqft |
Source: | ||
| 7/13/2025 | Listed for sale | $339,900$176/sqft |
Source: | ||
| 7/10/2025 | Contingent | $339,900$176/sqft |
Source: | ||
Public tax history
| Year | Property taxes | Tax assessment |
|---|---|---|
| 2025 | $3,599 +15.3% | $261,533 +1.6% |
| 2024 | $3,121 +5% | $257,500 +5% |
| 2023 | $2,972 +5.3% | $245,233 -4.8% |
Find assessor info on the county website
Neighborhood: 21207
Nearby schools
GreatSchools rating
- 3/10Woodmoor Elementary SchoolGrades: PK-5Distance: 0.3 mi
- 5/10Woodlawn Middle SchoolGrades: 6-8Distance: 0.6 mi
- 5/10Pikesville High SchoolGrades: 9-12Distance: 3.3 mi
Schools provided by the listing agent
- Elementary: Woodmoor
- High: Milford Mill Academy
- District: Baltimore County Public Schools
Source: Bright MLS. This data may not be complete. We recommend contacting the local school district to confirm school assignments for this home.
Get a cash offer in 3 minutes
Find out how much your home could sell for in as little as 3 minutes with a no-obligation cash offer.
Estimated market value$343,000
Get a cash offer in 3 minutes
Find out how much your home could sell for in as little as 3 minutes with a no-obligation cash offer.
Estimated market value
$343,000
