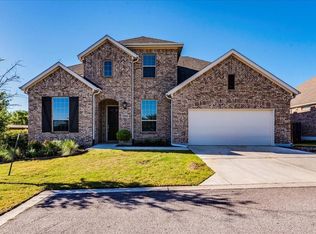Tucked away on an oversized cul-de-sac lot in the Avana neighborhood of Circle C, this impeccably maintained home offers privacy, peaceful nature views, and an entertainer's dream backyard. Fresh interior paint and thoughtful upgrades throughout make this property truly move-in ready. Step inside to soaring ceilings, walls of windows, and a bright, open floor plan filled with natural light. The spacious living room features upgraded sliding doors that seamlessly connect to the covered patio complete with retractable shade screens, an outdoor TV, a sparkling pool, and a relaxing hot tub creating the ultimate indoor-outdoor living experience. The modern kitchen is well-equipped with stainless steel appliances including 2 ovens, ample cabinetry, a pantry, and generous counter space. The main-level primary suite boasts double vanities, a soaking tub, a walk-in shower, and a large walk-in closet. Also on the first floor: a guest bedroom with full bath - or dedicated office ideal for working from home. Upstairs, you'll find a second living area, media room (which could be used as a bedroom or office), wet bar, and a balcony overlooking the beautifully landscaped backyard plus three additional bedrooms, a full bath and half bath. Lease includes washer, dryer, refrigerator, and both pool and yard maintenance. Located near Veritas Academy and Bear Creek Elementary, this home is zoned to top-rated Gorzycki Middle and Bowie High. Enjoy all that Circle C has to offer, including miles of hike-and-bike trails, four community pools, neighborhood parks, and the nearby Grey Rock Golf Club. Plus, with easy access to MoPac, commuting around Austin is a breeze.
House for rent
$6,000/mo
7124 Calpe Dr, Austin, TX 78739
5beds
3,495sqft
Price may not include required fees and charges.
Singlefamily
Available now
-- Pets
Central air, ceiling fan
In unit laundry
6 Parking spaces parking
-- Heating
What's special
Sparkling poolBright open floor planBeautifully landscaped backyardDedicated officeOutdoor tvWalls of windowsRelaxing hot tub
- 20 days
- on Zillow |
- -- |
- -- |
Travel times
Add up to $600/yr to your down payment
Consider a first-time homebuyer savings account designed to grow your down payment with up to a 6% match & 4.15% APY.
Facts & features
Interior
Bedrooms & bathrooms
- Bedrooms: 5
- Bathrooms: 4
- Full bathrooms: 3
- 1/2 bathrooms: 1
Cooling
- Central Air, Ceiling Fan
Appliances
- Included: Dishwasher, Disposal, Microwave, Range
- Laundry: In Unit, Laundry Room, Main Level
Features
- Breakfast Bar, Built-in Features, Ceiling Fan(s), Double Vanity, High Ceilings, High Speed Internet, In-Law Floorplan, Multiple Living Areas, Pantry, Primary Bedroom on Main, Stone Counters, Vaulted Ceiling(s), Walk In Closet, Walk-In Closet(s), Wet Bar
- Flooring: Carpet, Tile
Interior area
- Total interior livable area: 3,495 sqft
Property
Parking
- Total spaces: 6
- Parking features: Covered
- Details: Contact manager
Features
- Stories: 2
- Exterior features: Contact manager
- Has private pool: Yes
Details
- Parcel number: 848938
Construction
Type & style
- Home type: SingleFamily
- Property subtype: SingleFamily
Condition
- Year built: 2015
Community & HOA
Community
- Features: Clubhouse, Playground
HOA
- Amenities included: Pool
Location
- Region: Austin
Financial & listing details
- Lease term: See Remarks
Price history
| Date | Event | Price |
|---|---|---|
| 7/15/2025 | Listed for rent | $6,000$2/sqft |
Source: Unlock MLS #9357183 | ||
| 9/7/2016 | Sold | -- |
Source: Agent Provided | ||
![[object Object]](https://photos.zillowstatic.com/fp/5219c02a23d5588afcebc3ad7fd9da7c-p_i.jpg)
