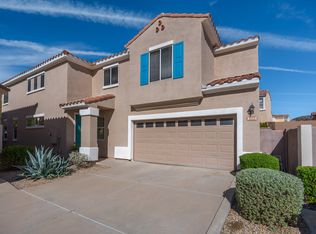"Elegant Phoenix Estate with Resort-Style Pool"
Chef-inspired gourmet kitchen showcasing premium granite countertops, expansive center island, and professional-grade stainless steel appliances.
Exquisite hardwood flooring flows seamlessly throughout, creating an atmosphere of refined elegance and timeless sophistication.
Spa-inspired master ensuite featuring an oversized custom tile shower with luxurious rainfall showerhead for a resort-like bathing experience.
Grand open-concept design with soaring ceilings and seamless indoor-outdoor flow perfect for lavish entertaining.
Spectacular great room with oversized dual-pane windows flooding the space with natural light and creating an airy, open atmosphere.
Designer finishes and luxury upgrades throughout showcase impeccable attention to detail and superior craftsmanship.
Seamless indoor-outdoor living featuring double sliding glass doors opening to your backyard paradise with extended patio for ultimate entertaining.
Private resort-style swimming pool surrounded by meticulously landscaped grounds for ultimate relaxation, and hosting gatherings.
Prestigious Phoenix location in a coveted neighborhood with mature desert landscaping and convenient access to upscale amenities.
Exclusive community lifestyle with nearby luxury shopping, fine dining, championship golf courses, and award-winning schools.
Southwest gas, City of Phoenix water, SRP electric,
Move-In Cost Breakdown:
First Month's Rent: $3,100
(M) Processing fee 2%: $62
Security Deposit: $3,100
(M) Pet Rent: $40 per pet
One Time Admin Fee: $
House for rent
$3,100/mo
7124 S 34th Dr, Phoenix, AZ 85041
4beds
2,500sqft
Price may not include required fees and charges.
Single family residence
Available Mon Sep 1 2025
Dogs OK
Central air, ceiling fan
In unit laundry
4 Parking spaces parking
Forced air
What's special
Private poolDouble mastersPool serviceSouthwest gasIsland-style kitchenSrp electricDouble sliding glass door
- 24 days
- on Zillow |
- -- |
- -- |
Travel times
Add up to $600/yr to your down payment
Consider a first-time homebuyer savings account designed to grow your down payment with up to a 6% match & 4.15% APY.
Facts & features
Interior
Bedrooms & bathrooms
- Bedrooms: 4
- Bathrooms: 3
- Full bathrooms: 3
Rooms
- Room types: Dining Room
Heating
- Forced Air
Cooling
- Central Air, Ceiling Fan
Appliances
- Included: Dishwasher, Disposal, Dryer, Microwave, Range Oven, Refrigerator, Stove, Washer
- Laundry: In Unit
Features
- Ceiling Fan(s), Storage, Walk-In Closet(s)
- Flooring: Hardwood
Interior area
- Total interior livable area: 2,500 sqft
Property
Parking
- Total spaces: 4
- Details: Contact manager
Features
- Exterior features: Eat-in Kitchen, Granite Countertops, Heating system: ForcedAir, Stainless Steel Appliances
- Has private pool: Yes
Details
- Parcel number: 10598702
Construction
Type & style
- Home type: SingleFamily
- Property subtype: Single Family Residence
Condition
- Year built: 2019
Utilities & green energy
- Utilities for property: Cable Available
Community & HOA
HOA
- Amenities included: Pool
Location
- Region: Phoenix
Financial & listing details
- Lease term: Contact For Details
Price history
| Date | Event | Price |
|---|---|---|
| 7/25/2025 | Listed for rent | $3,100-8.8%$1/sqft |
Source: Zillow Rentals | ||
| 6/24/2023 | Listing removed | -- |
Source: Zillow Rentals | ||
| 6/5/2023 | Listed for rent | $3,400$1/sqft |
Source: Zillow Rentals | ||
| 12/20/2019 | Sold | $326,578$131/sqft |
Source: Public Record | ||
![[object Object]](https://photos.zillowstatic.com/fp/09992e213b64c15f8bed4eabe6e2cc2a-p_i.jpg)
