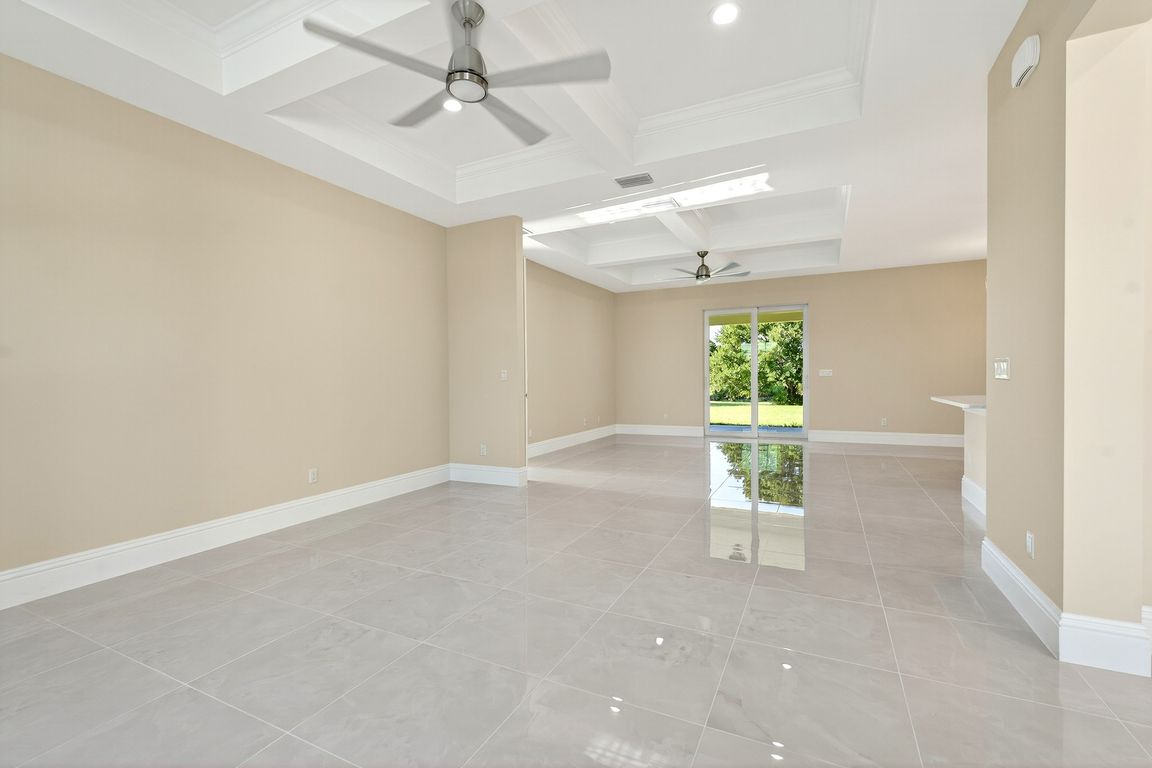
For sale
$995,000
4beds
2,380sqft
7125 57th St, Vero Beach, FL 32967
4beds
2,380sqft
Single family residence
Built in 2025
4.77 Acres
2 Garage spaces
$418 price/sqft
What's special
Stocked pondPrivate acresPrivate wingElegant quartz countersOpen-concept layoutSpacious primary suiteDetailed coffered ceilings
Escape to a new level of living in this stunning brand-new home. Tucked away on 5 private acres, this estate offers an unparalleled sense of seclusion & includes a stocked pond. The open-concept layout is designed for modern living featuring a chef's kitchen w/high-end LG appls & elegant quartz counters. Guests ...
- 37 days |
- 1,179 |
- 40 |
Source: Realtor Association of Indian River County,MLS#: 290650 Originating MLS: Indian River
Originating MLS: Indian River
Travel times
Living Room
Kitchen
Primary Bedroom
Zillow last checked: 7 hours ago
Listing updated: September 27, 2025 at 10:15pm
Listed by:
Hunter Isenhour 772-217-7447,
Compass Florida LLC,
Scott Reynolds 772-321-2113,
Compass Florida LLC
Source: Realtor Association of Indian River County,MLS#: 290650 Originating MLS: Indian River
Originating MLS: Indian River
Facts & features
Interior
Bedrooms & bathrooms
- Bedrooms: 4
- Bathrooms: 3
- Full bathrooms: 3
Bedroom
- Dimensions: 13x16
Bedroom
- Dimensions: 11x13
Bedroom
- Dimensions: 11x12
Bedroom
- Dimensions: 12x11
Den
- Dimensions: 10x11
Dining room
- Dimensions: 10x12
Family room
- Dimensions: 15x16
Kitchen
- Dimensions: 9x4
Living room
- Dimensions: 15x17
Patio
- Dimensions: 27x12
Heating
- Electric, Heat Strip
Cooling
- Central Air, Electric
Appliances
- Included: Dishwasher, Electric Water Heater, Disposal, Microwave, Range, Refrigerator, Water Softener Owned, Water Purifier
- Laundry: Laundry Tub, In Unit
Features
- Wet Bar, High Ceilings, Primary Downstairs, Split Bedrooms
- Flooring: Tile
- Doors: Sliding Doors
- Windows: Double Hung, None
- Has fireplace: No
Interior area
- Total interior livable area: 2,380 sqft
Video & virtual tour
Property
Parking
- Total spaces: 2
- Parking features: Driveway, Garage, Garage Door Opener
- Garage spaces: 2
- Has uncovered spaces: Yes
Features
- Levels: One
- Stories: 1
- Patio & porch: Covered, Porch
- Exterior features: Fence, Porch, Shed
- Pool features: None
- Has view: Yes
- View description: Lake
- Has water view: Yes
- Water view: Lake
- Waterfront features: Lake, Pond
Lot
- Size: 4.77 Acres
- Dimensions: 780 x 264
- Features: 3-5 Acres, Few Trees
Details
- Additional structures: Shed(s)
- Parcel number: 32391800001011000002.1
- Zoning: ,
- Zoning description: Residential
- Horses can be raised: Yes
- Horse amenities: Horses Allowed
Construction
Type & style
- Home type: SingleFamily
- Architectural style: One Story
- Property subtype: Single Family Residence
Materials
- Block, Concrete, Stucco
- Roof: Shingle
Condition
- New construction: No
- Year built: 2025
Utilities & green energy
- Sewer: Septic Tank
- Water: Well
Community & HOA
Community
- Features: None, Other
- Security: Smoke Detector(s)
- Subdivision: Indian River Farms
HOA
- Services included: None
- HOA name: NA
Location
- Region: Vero Beach
Financial & listing details
- Price per square foot: $418/sqft
- Tax assessed value: $5,724
- Annual tax amount: $193
- Date on market: 8/20/2025
- Listing terms: Cash,FHA,New Loan,VA Loan
- Ownership: Single Family/Other