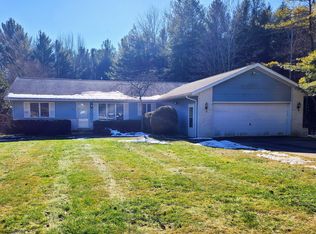Sold for $150,000
Zestimate®
$150,000
7125 Harrington Rd, Lexington, MI 48450
3beds
1,350sqft
Single Family Residence
Built in 1950
0.44 Acres Lot
$150,000 Zestimate®
$111/sqft
$1,346 Estimated rent
Home value
$150,000
Estimated sales range
Not available
$1,346/mo
Zestimate® history
Loading...
Owner options
Explore your selling options
What's special
Looking for a home in the desirable Township of Lexington? Priced to sell!! Other homes in the area can start at $200,000 or up!! Just off of Lakeshore, close to downtown and beaches, on an almost half acre lot, resides a ranch home with immediate occupancy. Easily a 3 bedroom home with large master bedroom that include two walk in closets. Kitchen has been updated with lots of storage and counter space. Appliances are staying with the home including washer and dryer. Large living room with built in fireplace great for entertaining. Outside features a patio, small deck, fenced in yard and parking pad for boat/rv. Detched metal shed is newer too! Great school district also, Crowell/Lexington. Home is back on the market due to buyer financing. Appraisal is in with Rural Development and all repairs were completed. Approved buyer can take advantage of the Zero Down Program! Call for details
Zillow last checked: 8 hours ago
Listing updated: August 28, 2025 at 06:16am
Listed by:
Jill R Adams 810-887-9400,
Fathom Realty MI LLC
Bought with:
Cody Nowicki, 6501456410
The Stephan Group
Source: Realcomp II,MLS#: 20250026599
Facts & features
Interior
Bedrooms & bathrooms
- Bedrooms: 3
- Bathrooms: 1
- Full bathrooms: 1
Heating
- Electric, Natural Gas, Space Heater
Cooling
- Ceiling Fans
Appliances
- Included: Dishwasher, Free Standing Gas Oven, Free Standing Refrigerator, Microwave, Stainless Steel Appliances, Washer Dryer Stacked
- Laundry: Laundry Room
Features
- Has basement: No
- Has fireplace: Yes
- Fireplace features: Living Room
Interior area
- Total interior livable area: 1,350 sqft
- Finished area above ground: 1,350
Property
Parking
- Parking features: No Garage
Features
- Levels: One
- Stories: 1
- Entry location: GroundLevel
- Patio & porch: Deck, Patio
- Pool features: None
- Fencing: Back Yard,Fenced
Lot
- Size: 0.44 Acres
- Dimensions: 84 x 227
Details
- Additional structures: Outbuildings Allowed, Sheds
- Parcel number: 15002440016000
- Special conditions: Short Sale No,Standard
Construction
Type & style
- Home type: SingleFamily
- Architectural style: Ranch
- Property subtype: Single Family Residence
Materials
- Vinyl Siding
- Foundation: Crawl Space
- Roof: Asphalt
Condition
- New construction: No
- Year built: 1950
Utilities & green energy
- Sewer: Septic Tank
- Water: Well
Community & neighborhood
Security
- Security features: Exterior Video Surveillance
Location
- Region: Lexington
Other
Other facts
- Listing agreement: Exclusive Right To Sell
- Listing terms: Cash,Conventional,FHA,Usda Loan,Va Loan
Price history
| Date | Event | Price |
|---|---|---|
| 8/27/2025 | Sold | $150,000-3.2%$111/sqft |
Source: | ||
| 8/6/2025 | Pending sale | $154,900$115/sqft |
Source: | ||
| 7/16/2025 | Price change | $154,900-3.1%$115/sqft |
Source: | ||
| 7/14/2025 | Price change | $159,900-5.9%$118/sqft |
Source: | ||
| 7/9/2025 | Price change | $169,900-5.6%$126/sqft |
Source: | ||
Public tax history
| Year | Property taxes | Tax assessment |
|---|---|---|
| 2025 | $809 +17.1% | $65,700 +7% |
| 2024 | $691 +5% | $61,400 -0.5% |
| 2023 | $658 +3.3% | $61,700 +10% |
Find assessor info on the county website
Neighborhood: 48450
Nearby schools
GreatSchools rating
- 8/10Meyer Elementary SchoolGrades: PK-4Distance: 1.1 mi
- 4/10Croswell-Lexington Middle SchoolGrades: 5-8Distance: 3.6 mi
- 7/10Croswell-Lexington High SchoolGrades: 9-12Distance: 3.7 mi
Get pre-qualified for a loan
At Zillow Home Loans, we can pre-qualify you in as little as 5 minutes with no impact to your credit score.An equal housing lender. NMLS #10287.
Sell with ease on Zillow
Get a Zillow Showcase℠ listing at no additional cost and you could sell for —faster.
$150,000
2% more+$3,000
With Zillow Showcase(estimated)$153,000
