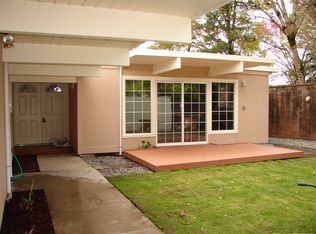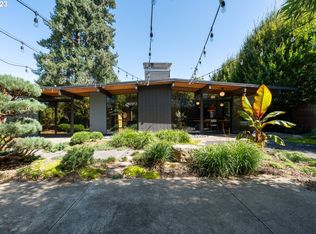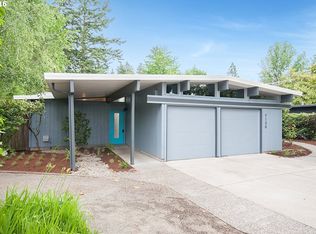Sold
$750,000
7125 SW 105th Ave, Beaverton, OR 97008
4beds
2,442sqft
Residential, Single Family Residence
Built in 1963
7,405.2 Square Feet Lot
$741,500 Zestimate®
$307/sqft
$3,015 Estimated rent
Home value
$741,500
$697,000 - $786,000
$3,015/mo
Zestimate® history
Loading...
Owner options
Explore your selling options
What's special
NEW PRICE RUMMER - Enjoy your very own Summer of Rummer! Kick back and enjoy the summer in this rare larger 4 bedroom Rummer built home with an oversized 400 sq ft atrium.The interior features traditional Bob Rummer touches including tongue & groove wood vaulted ceilings with exposed beams and walls of windows overlooking the private backyard. The floorplan is designed to wrap around the central atrium filling the home with natural light and offering views of the unique mid century architecture through the large windows and sliding glass doors. All on one level are four bedrooms and two full bathrooms which includes a primary suite with a walk-in closet. Private fenced yard space with multiple patios for lounging options and a brand new roof! Conveniently located in the Denney Whitford neighborhood with quick access to Highway 217, Washington Square, Nike, Intel & downtown.
Zillow last checked: 8 hours ago
Listing updated: October 12, 2023 at 09:48am
Listed by:
Marisa Swenson 971-285-7955,
Modern Homes Collective
Bought with:
C. Morgan Davis, 960500095
Keller Williams PDX Central
Source: RMLS (OR),MLS#: 23514506
Facts & features
Interior
Bedrooms & bathrooms
- Bedrooms: 4
- Bathrooms: 2
- Full bathrooms: 2
- Main level bathrooms: 2
Primary bedroom
- Features: Sliding Doors, Suite, Wallto Wall Carpet
- Level: Main
Bedroom 2
- Features: Closet, Wallto Wall Carpet
- Level: Main
Bedroom 3
- Features: Closet, Wallto Wall Carpet
- Level: Main
Bedroom 4
- Features: Sliding Doors, Closet, Wallto Wall Carpet
- Level: Main
Dining room
- Features: Sliding Doors
- Level: Main
Family room
- Features: Sliding Doors
- Level: Main
Kitchen
- Features: Granite
- Level: Main
Living room
- Features: Fireplace
- Level: Main
Heating
- Forced Air, Fireplace(s)
Cooling
- Central Air
Appliances
- Included: Built In Oven, Cooktop, Gas Water Heater
- Laundry: Laundry Room
Features
- Granite, High Ceilings, Vaulted Ceiling(s), Closet, Suite
- Flooring: Vinyl, Wall to Wall Carpet
- Doors: Sliding Doors
- Windows: Aluminum Frames, Double Pane Windows, Storm Window(s), Vinyl Frames, Skylight(s)
- Basement: Crawl Space
- Number of fireplaces: 1
- Fireplace features: Gas
Interior area
- Total structure area: 2,442
- Total interior livable area: 2,442 sqft
Property
Parking
- Total spaces: 1
- Parking features: Driveway, Off Street, Attached, Carport
- Attached garage spaces: 1
- Has carport: Yes
- Has uncovered spaces: Yes
Accessibility
- Accessibility features: Garage On Main, Main Floor Bedroom Bath, Natural Lighting, One Level, Accessibility
Features
- Levels: One
- Stories: 1
- Patio & porch: Patio
- Exterior features: Raised Beds, Yard
- Fencing: Fenced
Lot
- Size: 7,405 sqft
- Features: Level, Sprinkler, SqFt 7000 to 9999
Details
- Parcel number: R207029
Construction
Type & style
- Home type: SingleFamily
- Architectural style: Mid Century Modern
- Property subtype: Residential, Single Family Residence
Materials
- Cedar, Wood Siding
- Roof: Membrane
Condition
- Resale
- New construction: No
- Year built: 1963
Utilities & green energy
- Gas: Gas
- Sewer: Public Sewer
- Water: Public
Community & neighborhood
Location
- Region: Beaverton
- Subdivision: Denney Whitford/Raleigh West
Other
Other facts
- Listing terms: Cash,Conventional,FHA,VA Loan
- Road surface type: Concrete, Paved
Price history
| Date | Event | Price |
|---|---|---|
| 10/12/2023 | Sold | $750,000-8.5%$307/sqft |
Source: | ||
| 9/6/2023 | Pending sale | $819,900$336/sqft |
Source: | ||
| 7/26/2023 | Price change | $819,900-2.4%$336/sqft |
Source: | ||
| 6/29/2023 | Price change | $839,900-5.6%$344/sqft |
Source: | ||
| 6/15/2023 | Listed for sale | $889,900$364/sqft |
Source: | ||
Public tax history
| Year | Property taxes | Tax assessment |
|---|---|---|
| 2024 | $6,111 +5.9% | $281,210 +3% |
| 2023 | $5,770 +17.7% | $273,020 +16% |
| 2022 | $4,904 +3.6% | $235,400 |
Find assessor info on the county website
Neighborhood: Denny Whitford - Raleigh West
Nearby schools
GreatSchools rating
- 7/10Mckay Elementary SchoolGrades: PK-5Distance: 0.4 mi
- 4/10Whitford Middle SchoolGrades: 6-8Distance: 0.4 mi
- 5/10Southridge High SchoolGrades: 9-12Distance: 1.7 mi
Schools provided by the listing agent
- Elementary: Mckay
- Middle: Whitford
- High: Southridge
Source: RMLS (OR). This data may not be complete. We recommend contacting the local school district to confirm school assignments for this home.
Get a cash offer in 3 minutes
Find out how much your home could sell for in as little as 3 minutes with a no-obligation cash offer.
Estimated market value
$741,500
Get a cash offer in 3 minutes
Find out how much your home could sell for in as little as 3 minutes with a no-obligation cash offer.
Estimated market value
$741,500


