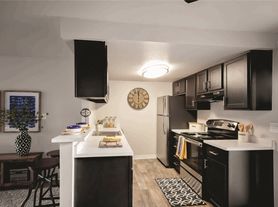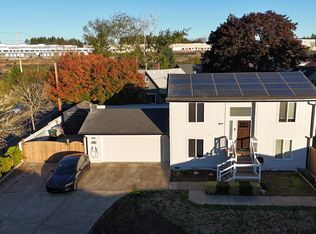Beautiful Home in the Sought After Arbor Crossing Subdivision~ Soaring Windows with Great Natural Light~ Entertainers Dream Kitchen with Butler's Pantry~ Large Office~ Open Floor Plan~ You Don't Want To Miss This!
Terms: 12-month agreement
Deposit: 1x up to 1.5x of the monthly rent depending on screening results.
Total household income of at least 3x the stated rent required
County: Clackamas
Pets Policy: Up to 2 pets Welcome (under 45 lbs.), breed restrictions apply. $50 monthly pet rent, per pet applies
Heat Type: Forced air gas heat
Appliances: Gas Range, Refrigerator, Dishwasher, Built-in microwave
Utilities Included: None
Tenant Utilities: Electricity, Gas, Water/Sewer and Trash
Laundry: Washer/ Dryer included
Parking: Two-car garage
Landscape: Tenant's responsibility
$100,000 in liability Renter's Insurance Required
This property is not an Accessible Dwelling Unit
Information deemed reliable but not guaranteed
HOA Rules and Regulations apply.
House for rent
$3,449/mo
7125 SW Fallen Leaf St, Wilsonville, OR 97070
4beds
2,549sqft
Price may not include required fees and charges.
Single family residence
Available Mon Dec 1 2025
Cats, dogs OK
Central air
In unit laundry
Attached garage parking
Fireplace
What's special
Two-car garageLarge officeForced air gas heatGas rangeOpen floor planBuilt-in microwave
- 13 days |
- -- |
- -- |
Zillow last checked: 11 hours ago
Listing updated: 16 hours ago
Travel times
Looking to buy when your lease ends?
Consider a first-time homebuyer savings account designed to grow your down payment with up to a 6% match & a competitive APY.
Facts & features
Interior
Bedrooms & bathrooms
- Bedrooms: 4
- Bathrooms: 3
- Full bathrooms: 2
- 1/2 bathrooms: 1
Rooms
- Room types: Office
Heating
- Fireplace
Cooling
- Central Air
Appliances
- Included: Dishwasher, Dryer, Microwave, Oven, Range, Refrigerator, Washer
- Laundry: In Unit
Features
- Flooring: Tile
- Has fireplace: Yes
Interior area
- Total interior livable area: 2,549 sqft
Video & virtual tour
Property
Parking
- Parking features: Attached, Garage
- Has attached garage: Yes
- Details: Contact manager
Features
- Patio & porch: Patio, Porch
- Exterior features: Gourmate Kitchen, HOA Rules & Regulations Apply, High Ceilings, Kitchen Island, Oven/Stove, Soaking Tub
Details
- Parcel number: 05006611
Construction
Type & style
- Home type: SingleFamily
- Property subtype: Single Family Residence
Community & HOA
Location
- Region: Wilsonville
Financial & listing details
- Lease term: Contact For Details
Price history
| Date | Event | Price |
|---|---|---|
| 11/25/2025 | Price change | $3,449-1.4%$1/sqft |
Source: Zillow Rentals | ||
| 11/11/2025 | Listed for rent | $3,499$1/sqft |
Source: Zillow Rentals | ||
| 5/19/2017 | Sold | $420,000+13.5%$165/sqft |
Source: Public Record | ||
| 11/21/2012 | Listing removed | $369,900$145/sqft |
Source: The Hasson Company #12175742 | ||
| 9/26/2012 | Listed for sale | $369,900+14.2%$145/sqft |
Source: The Hasson Company #12175742 | ||

