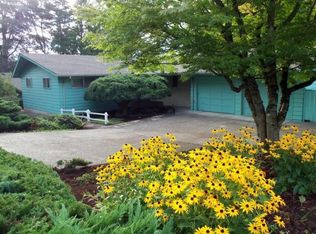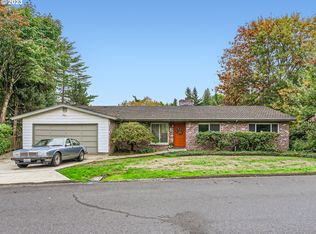Beautiful flow and feel in this mid-century modern one-level Raleigh Hills home. Updated kitchen, master bath, utility room. Newer windows, front door, back patio door. Lovely hardwood floors. Summer is coming and you'll relish throwing open the La Cantina folding doors to the fresh outdoors & covered patio, entertaining your family & friends, surrounded by serene gardens & bubbling pond, & remote controlled outdoor illumination.
This property is off market, which means it's not currently listed for sale or rent on Zillow. This may be different from what's available on other websites or public sources.

