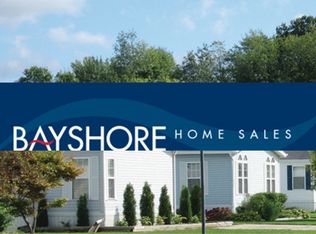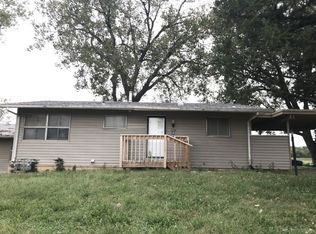Sold on 08/19/25
Price Unknown
7125 SW Glencrest Dr, Topeka, KS 66619
3beds
1,036sqft
Half Duplex, Residential
Built in 1962
8,276.4 Square Feet Lot
$92,600 Zestimate®
$--/sqft
$1,099 Estimated rent
Home value
$92,600
$76,000 - $113,000
$1,099/mo
Zestimate® history
Loading...
Owner options
Explore your selling options
What's special
Welcome home to this charming 3-bedroom, 1-bath half duplex in the highly sought-after Washburn Rural School District! Step inside to find a bright and open kitchen featuring a gas stove—perfect for home cooking—and a spacious layout ideal for everyday living. Enjoy the comfort of newer carpet and fresh interior paint throughout. The home comes complete with a washer and dryer, offering added convenience. Outside, a fully fenced backyard provides a private space for relaxing, entertaining, or pets. Whether you're a first-time buyer, downsizing, or investing, this well-maintained property is move-in ready and full of value. Don’t miss this one!
Zillow last checked: 8 hours ago
Listing updated: August 19, 2025 at 08:44am
Listed by:
Debbie Gillum 785-554-9338,
Hawks R/E Professionals
Bought with:
Sherrill Shepard, SA00239492
Better Homes and Gardens Real
Source: Sunflower AOR,MLS#: 240119
Facts & features
Interior
Bedrooms & bathrooms
- Bedrooms: 3
- Bathrooms: 1
- Full bathrooms: 1
Primary bedroom
- Level: Main
- Area: 140
- Dimensions: 10x14
Bedroom 2
- Level: Main
- Area: 106
- Dimensions: 10x10.6
Bedroom 3
- Level: Main
- Area: 96.3
- Dimensions: 9x10.7
Kitchen
- Level: Main
- Area: 132
- Dimensions: 11x12
Laundry
- Level: Main
- Area: 54
- Dimensions: 9x6
Living room
- Level: Main
- Area: 247.64
- Dimensions: 16.4x15.10
Heating
- Natural Gas
Cooling
- Central Air
Appliances
- Included: Electric Range, Dishwasher, Refrigerator
- Laundry: Main Level
Features
- Flooring: Vinyl, Carpet
- Basement: Slab,Crawl Space
- Has fireplace: No
Interior area
- Total structure area: 1,036
- Total interior livable area: 1,036 sqft
- Finished area above ground: 1,036
- Finished area below ground: 0
Property
Parking
- Parking features: Carport
- Has carport: Yes
Features
- Fencing: Chain Link
Lot
- Size: 8,276 sqft
Details
- Parcel number: R71463
- Special conditions: Standard,Arm's Length
Construction
Type & style
- Home type: SingleFamily
- Architectural style: Ranch
- Property subtype: Half Duplex, Residential
- Attached to another structure: Yes
Condition
- Year built: 1962
Utilities & green energy
- Water: Public
Community & neighborhood
Location
- Region: Topeka
- Subdivision: Montara
Price history
| Date | Event | Price |
|---|---|---|
| 8/19/2025 | Sold | -- |
Source: | ||
| 7/18/2025 | Pending sale | $90,000$87/sqft |
Source: | ||
| 6/30/2025 | Listed for sale | $90,000$87/sqft |
Source: | ||
| 10/20/2024 | Listing removed | $950-2.6%$1/sqft |
Source: Zillow Rentals | ||
| 10/10/2024 | Price change | $975-2.5%$1/sqft |
Source: Zillow Rentals | ||
Public tax history
| Year | Property taxes | Tax assessment |
|---|---|---|
| 2025 | -- | $8,349 +7% |
| 2024 | $994 +3.8% | $7,803 +8% |
| 2023 | $958 +15.7% | $7,225 +15% |
Find assessor info on the county website
Neighborhood: 66619
Nearby schools
GreatSchools rating
- 5/10Pauline South Intermediate SchoolGrades: 4-6Distance: 0.2 mi
- 6/10Washburn Rural Middle SchoolGrades: 7-8Distance: 2.9 mi
- 8/10Washburn Rural High SchoolGrades: 9-12Distance: 3.2 mi
Schools provided by the listing agent
- Elementary: Pauline Elementary School/USD 437
- Middle: Washburn Rural Middle School/USD 437
- High: Washburn Rural High School/USD 437
Source: Sunflower AOR. This data may not be complete. We recommend contacting the local school district to confirm school assignments for this home.

