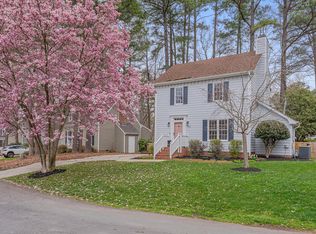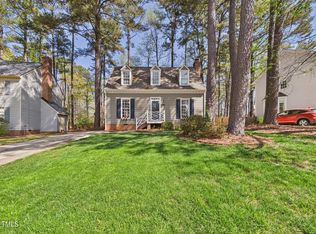Sold for $430,000
$430,000
7125 Sandringham Dr, Raleigh, NC 27613
3beds
1,613sqft
Single Family Residence, Residential
Built in 1984
6,534 Square Feet Lot
$426,100 Zestimate®
$267/sqft
$2,002 Estimated rent
Home value
$426,100
$405,000 - $447,000
$2,002/mo
Zestimate® history
Loading...
Owner options
Explore your selling options
What's special
Relaxing front porch ready to welcome you home to this wonderful opportunity in a charming N Raleigh neighborhood. Located on a cul-de-sac lot, this home offers 3 bedrooms & 2.5 baths. Large living room with wood burning fireplace and french doors leading to a completely rebuilt deck. Kitchen offers granite countertops, white cabinets and pantry. Fresh interior paint and popcorn free ceilings, new door hardware, new ceiling fans throughout, new refrigerator, stove and microwave 2023. Dining room with bay window could also make for the perfect remote office to suit your work from home lifestyle. Second floor primary bedroom with walk in closet and en-suite bath highlighted by tile shower and double vanity. Fenced back yard perfect for your fur footed friends. Water heater 2019, LVP flooring 2020, Powder room renovated 2022, new dishwasher 2023, HVAC condenser 2020. New vapor barrier and new foundation vents. New roof and gutters 2023
Zillow last checked: 8 hours ago
Listing updated: October 28, 2025 at 12:35am
Listed by:
Linda Craft 919-235-0007,
Linda Craft Team, REALTORS,
Dwayne Reece 919-623-3731,
Linda Craft Team, REALTORS
Bought with:
Diana Colleen Davis, 308471
Raleigh Realty Inc.
Source: Doorify MLS,MLS#: 10057812
Facts & features
Interior
Bedrooms & bathrooms
- Bedrooms: 3
- Bathrooms: 3
- Full bathrooms: 2
- 1/2 bathrooms: 1
Heating
- Central, Electric, Forced Air
Cooling
- Central Air
Appliances
- Included: Dishwasher, Electric Range, Microwave, Stainless Steel Appliance(s)
- Laundry: Laundry Closet, Main Level
Features
- Bathtub/Shower Combination, Ceiling Fan(s), Crown Molding, Double Vanity, Granite Counters, Pantry, Walk-In Closet(s)
- Flooring: Vinyl, Tile
- Basement: Crawl Space
- Number of fireplaces: 1
- Fireplace features: Living Room, Wood Burning
Interior area
- Total structure area: 1,613
- Total interior livable area: 1,613 sqft
- Finished area above ground: 1,613
- Finished area below ground: 0
Property
Parking
- Total spaces: 2
- Parking features: Concrete, Off Street
- Uncovered spaces: 2
Features
- Levels: Two
- Stories: 2
- Patio & porch: Deck, Front Porch
- Exterior features: Fenced Yard, Fire Pit
- Pool features: Association, In Ground, Outdoor Pool, Community
- Fencing: Back Yard, Fenced
- Has view: Yes
Lot
- Size: 6,534 sqft
- Features: Back Yard, Cul-De-Sac
Details
- Parcel number: 0787649787
- Zoning: R-6
- Special conditions: Standard
Construction
Type & style
- Home type: SingleFamily
- Architectural style: Traditional
- Property subtype: Single Family Residence, Residential
Materials
- Fiber Cement, HardiPlank Type
- Foundation: Raised
- Roof: Shingle
Condition
- New construction: No
- Year built: 1984
Details
- Builder name: Colonial Building Co
Utilities & green energy
- Sewer: Public Sewer
- Water: Public
Community & neighborhood
Community
- Community features: Pool, Tennis Court(s)
Location
- Region: Raleigh
- Subdivision: Brittany Woods
HOA & financial
HOA
- Has HOA: Yes
- HOA fee: $144 quarterly
- Services included: None
Price history
| Date | Event | Price |
|---|---|---|
| 2/13/2025 | Sold | $430,000$267/sqft |
Source: | ||
| 1/7/2025 | Pending sale | $430,000$267/sqft |
Source: | ||
| 1/6/2025 | Price change | $430,000-1.1%$267/sqft |
Source: | ||
| 12/4/2024 | Price change | $435,000-2.2%$270/sqft |
Source: | ||
| 10/28/2024 | Price change | $445,000-1.1%$276/sqft |
Source: | ||
Public tax history
| Year | Property taxes | Tax assessment |
|---|---|---|
| 2025 | $3,235 +0.4% | $368,647 |
| 2024 | $3,222 +15.2% | $368,647 +44.8% |
| 2023 | $2,796 +7.6% | $254,668 |
Find assessor info on the county website
Neighborhood: Northwest Raleigh
Nearby schools
GreatSchools rating
- 6/10Hilburn AcademyGrades: PK-8Distance: 0.5 mi
- 9/10Leesville Road HighGrades: 9-12Distance: 1.1 mi
Schools provided by the listing agent
- Elementary: Wake - Hilburn Academy
- Middle: Wake - Hilburn Academy
- High: Wake - Leesville Road
Source: Doorify MLS. This data may not be complete. We recommend contacting the local school district to confirm school assignments for this home.
Get a cash offer in 3 minutes
Find out how much your home could sell for in as little as 3 minutes with a no-obligation cash offer.
Estimated market value
$426,100

