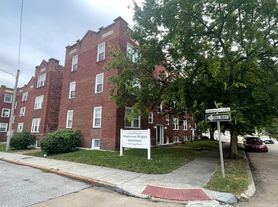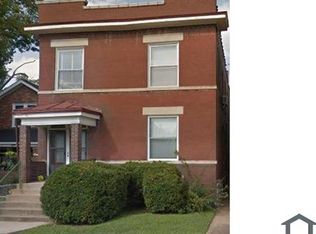LOWER YOUR MOVE IN COST WITH OUR NO DEPOSIT OPTION THROUGH JETTY - See Helpful Resources Below For More Information!
Discover this charming first-floor 1-bedroom, 1-bath apartment perfectly located just steps from Maplewood's best dining and shopping. The classic brown brick building showcases elegant cornerstones and timeless architectural detail. Step inside to a spacious living room with beautiful hardwood floors, a graceful archway, and abundant natural light. The dining room features a ceiling fan, closet space, and plenty of room for a full dining set. The eat-in kitchen comes equipped with a gas oven, refrigerator, dishwasher, and a large single stainless-steel sink, perfect for everyday convenience. The bedroom continues the hardwood flooring and offers generous closet space and great natural light. Additional amenities include a private storage unit and electric laundry hookups located in the basement. Don't miss this opportunity, schedule your showing today and make this lovely apartment your new home!
Bedrooms: 1
Bathrooms: 1
Rooms: 4
SQ. FT.: 780
Occupancy Limit: 2
Flooring: Hardwood/Vinyl
Resident Paid Utilities: Electric, Gas & Snow Removal
Basement: Unfinished
Laundry: Hookups
Pets: Allowed (NO aggressive breeds allowed) - See Pet Policy (link below under Helpful Resources)
School District: St. Louis City Public Schools
Section 8: Not Accepted
Security Deposit: $825
Application Fee: $60 per adult application
Resident Benefit Package: $45.95 MONTHLY CHARGE (see details below)
Property Manager: JL
DISCLOSURES:
This property may require a municipal inspection which may affect when it is available for move-in.
There may already be applications submitted for this property at the time you submit your application. We cannot guarantee any unit, although it may be available at the time your application is submitted. Units are rented to the best-qualified applicant (not based on the order received) with the full security deposit paid. A security deposit will not be accepted until the rental application is approved
All Deca Property Management residents are enrolled in the Resident Benefits Package (RBP) for $45.95/month which includes renters insurance, HVAC air filter delivery (for applicable properties), credit building to help boost your credit score with timely rent payments, $1M Identity Protection, move-in concierge service making utility connection and home service setup a breeze during your move-in, our best-in-class resident rewards program, and much more! More details upon qualified application.
HELPFUL RESOURCES (copy and paste links into browser):
Apartment for rent
$825/mo
7125 Southwest Ave, Saint Louis, MO 63143
1beds
780sqft
Price may not include required fees and charges.
Apartment
Available now
Cats, dogs OK
Other, ceiling fan
Hookups laundry
On street parking
Forced air
What's special
Classic brown brick buildingBeautiful hardwood floorsGenerous closet spaceEat-in kitchenElegant cornerstonesTimeless architectural detailLarge single stainless-steel sink
- 8 days |
- -- |
- -- |
Travel times
Looking to buy when your lease ends?
Consider a first-time homebuyer savings account designed to grow your down payment with up to a 6% match & a competitive APY.
Facts & features
Interior
Bedrooms & bathrooms
- Bedrooms: 1
- Bathrooms: 1
- Full bathrooms: 1
Rooms
- Room types: Dining Room
Heating
- Forced Air
Cooling
- Other, Ceiling Fan
Appliances
- Included: Range/Oven, Refrigerator, WD Hookup
- Laundry: Hookups, Washer Dryer Hookup
Features
- Ceiling Fan(s), WD Hookup
- Flooring: Hardwood
- Has basement: Yes
Interior area
- Total interior livable area: 780 sqft
Video & virtual tour
Property
Parking
- Parking features: On Street
- Details: Contact manager
Features
- Exterior features: Eat-in kitchen, Electricity not included in rent, Garbage included in rent, Gas not included in rent, Heating system: ForcedAir, Laminate kitchen counters, Lawn, Lawn Care included in rent, Living room, No smoking, One Year Lease, Sewage included in rent, Snow removal not included, Washer Dryer Hookup, Water included in rent
Details
- Parcel number: 48020001400
Construction
Type & style
- Home type: Apartment
- Property subtype: Apartment
Utilities & green energy
- Utilities for property: Garbage, Sewage, Water
Building
Management
- Pets allowed: Yes
Community & HOA
Location
- Region: Saint Louis
Financial & listing details
- Lease term: One Year Lease
Price history
| Date | Event | Price |
|---|---|---|
| 11/4/2025 | Listed for rent | $825$1/sqft |
Source: Zillow Rentals | ||
| 10/30/2025 | Listing removed | $825$1/sqft |
Source: Zillow Rentals | ||
| 10/23/2025 | Listed for rent | $825+6.5%$1/sqft |
Source: Zillow Rentals | ||
| 4/1/2022 | Listing removed | -- |
Source: Zillow Rental Manager | ||
| 3/21/2022 | Listed for rent | $775+8.4%$1/sqft |
Source: Zillow Rental Manager | ||

